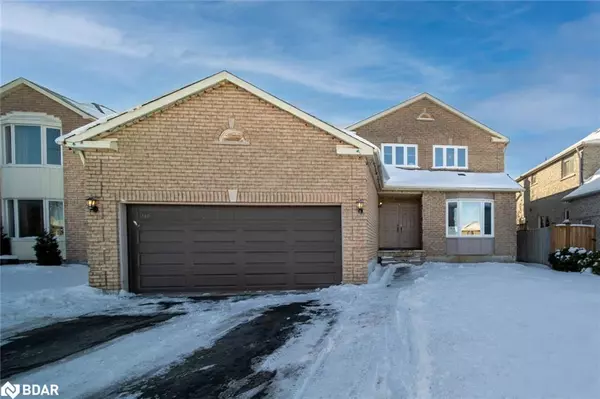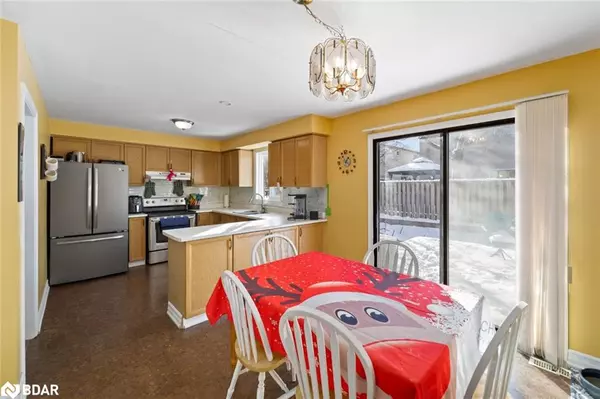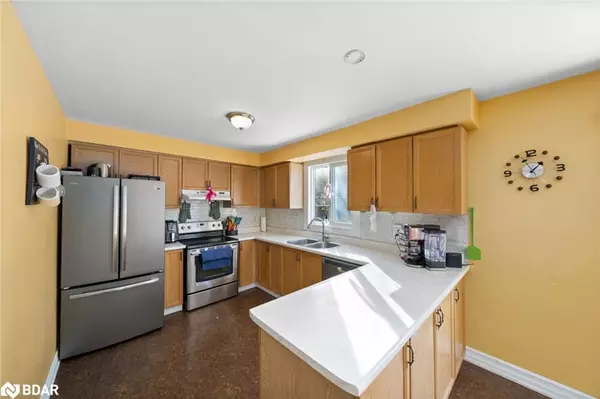For more information regarding the value of a property, please contact us for a free consultation.
460 St Vincent Street Barrie, ON L4M 6T5
Want to know what your home might be worth? Contact us for a FREE valuation!

Our team is ready to help you sell your home for the highest possible price ASAP
Key Details
Sold Price $770,000
Property Type Single Family Home
Sub Type Single Family Residence
Listing Status Sold
Purchase Type For Sale
Square Footage 2,601 sqft
Price per Sqft $296
MLS Listing ID 40359886
Sold Date 01/04/23
Style Two Story
Bedrooms 4
Full Baths 2
Half Baths 1
Abv Grd Liv Area 2,601
Originating Board Barrie
Year Built 1989
Annual Tax Amount $4,680
Property Description
FOUR-BEDROOM FAMILY HOME FOUND IN AN ULTRA-CONVENIENT LOCATION! Begin your next chapter at this excellent family home, which is close to schools, shops, restaurants, Georgian College, RVH, Highway 400, public transit, & Barrie Country Club. Tidy curb appeal welcomes you to this complete brick 2-storey dwelling with updated shingles (2018), an attached 2-car garage with a newer door (2018), & an extra long driveway with parking for up to 4 vehicles. The fully fenced rear yard hosts a 12 x 20 ft deck that is perfect for entertaining! Admire the bright interior paired with generously sized central living spaces, an updated AC unit & furnace (2018). The sizeable main foyer offers seamless access to the living room & dining room, both of which present laminate floors & ample natural light. The separate family room includes a walk-out to the backyard & a cozy fireplace. The eat-in kitchen features durable cork floors, a generous over-the-sink window, good storage, & a walk-out to the back deck! Rounding off the main floor amenities is a 2-pc bathroom to serve guests & a laundry room with inside entry from the garage! The 2nd floor offers impressive sleeping accommodations. The primary bedroom features a walk-in closet & 5-pc ensuite with 2 separate vanities! 3 additional bedrooms are found on this level & served by a 5-pc bathroom with two sinks, perfect for siblings. The unfinished basement is waiting for your family's finishing touches! Find everything you need at this ideally situated & extra-spacious #HomeToStay! Visit our site for more info & a 3D tour!
Location
Province ON
County Simcoe County
Area Barrie
Zoning R2
Direction Cundles Rd E/St Vincent St
Rooms
Basement Full, Unfinished
Kitchen 1
Interior
Interior Features Ceiling Fan(s)
Heating Fireplace-Wood, Forced Air, Natural Gas
Cooling Central Air
Fireplaces Number 1
Fireplaces Type Wood Burning
Fireplace Yes
Appliance Water Heater, Water Softener, Dishwasher, Dryer, Stove, Washer
Laundry In-Suite
Exterior
Exterior Feature Privacy
Parking Features Attached Garage, Asphalt
Garage Spaces 2.0
Roof Type Asphalt Shing
Porch Deck
Lot Frontage 51.51
Lot Depth 105.24
Garage Yes
Building
Lot Description Urban, Rectangular, City Lot, Hospital, Industrial Mall, Library, Park, Playground Nearby, Public Parking, Public Transit, Rec./Community Centre, Shopping Nearby
Faces Cundles Rd E/St Vincent St
Foundation Poured Concrete
Sewer Sewer (Municipal)
Water Municipal-Metered
Architectural Style Two Story
Structure Type Brick
New Construction No
Schools
Elementary Schools Cundles Heights Ps/St. Joseph'S Catholic Hs
High Schools Barrie North Ci/Monsignor Clair Elementary Cs
Others
Tax ID 588070072
Ownership Freehold/None
Read Less




