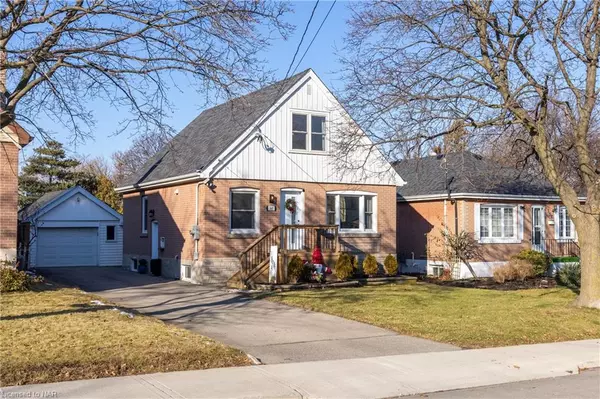For more information regarding the value of a property, please contact us for a free consultation.
360 East 23rd Street Hamilton, ON L8V 2X6
Want to know what your home might be worth? Contact us for a FREE valuation!

Our team is ready to help you sell your home for the highest possible price ASAP
Key Details
Sold Price $749,000
Property Type Single Family Home
Sub Type Single Family Residence
Listing Status Sold
Purchase Type For Sale
Square Footage 1,276 sqft
Price per Sqft $586
MLS Listing ID 40359768
Sold Date 01/17/23
Style 1.5 Storey
Bedrooms 4
Full Baths 2
Abv Grd Liv Area 1,276
Originating Board Niagara
Annual Tax Amount $3,860
Property Description
Grab this gem while you can!!! This gorgeous, newly renovated home features two units on the main and upper floor, with potential for a third in the basement! The main floor offers three bedrooms, as well as an updated spa-like 4 piece bath. The home is carpet-free and boasts gleaming hardwood floors throughout and beautiful cork flooring in the kitchen and family room. Sunlight pours through the large windows and there are not one, but TWO sliding glass patio doors in the family room that lead out to two decks in the backyard where you can sip your morning coffee or afternoon hot mulled cider while looking out at the private, fully fenced, landscaped backyard with above ground pool! The upper floor features a beautiful kitchen complete with all stainless steel appliances, a large bedroom, open concept family room and a 3 piece bath. Other highlights include 200 amp power with upgraded copper plumbing out to the street, brand new owned hot water heater (2022), new furnace (2021), brand new heat pump (so that you can save up to 75% on your bills!) (2022) and a 1.5 car garage to provide you with ample storage space! There truly are too many upgrades to list, and with an irresistible location that provides close access to shopping, public transit, parks, Mohawk College, restaurants and all essentials, there is nothing to do but move in and enjoy the space! Additional updates include: Roof Shingles (2018), Outdoor Landscaping and deck (2018), Windows (2017-2018), Basement Windows (2022), Gas Furnace (2021), Heat Pump (doubles as A/C) (2022), rough in 3 piece bathroom in basement (2022), Owned Hot Water Tank (2022), Outdoor grading and underground eavesdrops (2021).
Location
Province ON
County Hamilton
Area 17 - Hamilton Mountain
Zoning C
Direction From Fennell Avenue East, Turn Right onto East 23rd Street
Rooms
Basement Development Potential, Full, Unfinished
Kitchen 2
Interior
Interior Features In-Law Floorplan, Rough-in Bath
Heating Forced Air, Natural Gas, Heat Pump
Cooling Other
Fireplace No
Appliance Water Heater Owned, Dishwasher, Hot Water Tank Owned, Microwave, Refrigerator, Stove
Exterior
Exterior Feature Landscaped, Privacy
Parking Features Detached Garage, Garage Door Opener
Garage Spaces 1.0
Roof Type Asphalt Shing
Porch Deck
Lot Frontage 44.0
Lot Depth 123.0
Garage Yes
Building
Lot Description Urban, Rectangular, Hospital, Library, Park, Place of Worship, Public Transit, Quiet Area, Rec./Community Centre, Schools
Faces From Fennell Avenue East, Turn Right onto East 23rd Street
Foundation Poured Concrete
Sewer Sewer (Municipal)
Water Municipal
Architectural Style 1.5 Storey
Structure Type Aluminum Siding, Brick
New Construction No
Others
Tax ID 170150134
Ownership Freehold/None
Read Less
GET MORE INFORMATION





