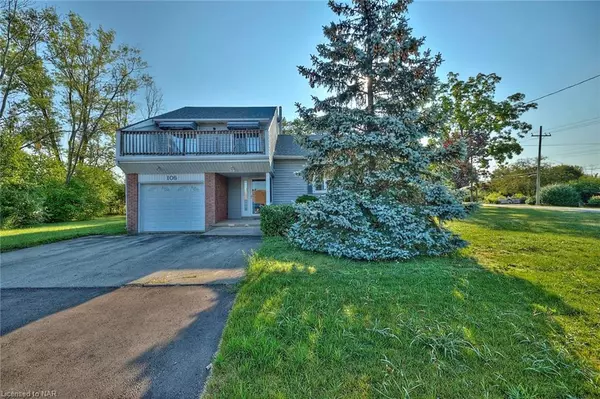For more information regarding the value of a property, please contact us for a free consultation.
106 Schooley Road Crystal Beach, ON L0S 1B0
Want to know what your home might be worth? Contact us for a FREE valuation!

Our team is ready to help you sell your home for the highest possible price ASAP
Key Details
Sold Price $505,000
Property Type Single Family Home
Sub Type Single Family Residence
Listing Status Sold
Purchase Type For Sale
Square Footage 1,570 sqft
Price per Sqft $321
MLS Listing ID 40333873
Sold Date 01/28/23
Style Sidesplit
Bedrooms 3
Full Baths 1
Half Baths 2
Abv Grd Liv Area 1,570
Originating Board Niagara
Year Built 1979
Annual Tax Amount $3,882
Property Description
This well maintained, 3-bedroom, 3-bathroom is perfect for a family on a large 76'x96' lot between Crystal Beach and Ridgeway. Enjoy family time in the living room, family room and dining room. Main and second level sliding doors lead to the back deck and spacious back yard, and third level sliding doors lead to the bedroom balcony that faces south towards Lake Erie. Windows and blinds replaced in 2016. One car garage with room for 4 cars in the driveway. Centrally located between Downtown Ridgeway and Crystal Beach restaurants, shops, parks and beaches. It’s a 10-minute walk to Bay Beach and a 15-minute drive to the QEW highway to Toronto or the Peace Bridge to USA. SOLD FIRM, PENDING DEPOSIT
Location
Province ON
County Niagara
Area Fort Erie
Zoning R2
Direction Farr Ave, turn south on Schooley Rd. At the corner of Rebstock Rd.
Rooms
Basement Partial, Unfinished, Sump Pump
Kitchen 1
Interior
Heating Forced Air, Natural Gas
Cooling Central Air
Fireplaces Number 1
Fireplace Yes
Appliance Dishwasher, Dryer, Gas Oven/Range, Refrigerator, Stove, Washer
Exterior
Exterior Feature Balcony
Garage Attached Garage, Asphalt
Garage Spaces 1.0
Waterfront No
Waterfront Description Lake/Pond
View Y/N true
View Trees/Woods
Roof Type Asphalt Shing
Porch Deck
Lot Frontage 76.88
Lot Depth 95.79
Parking Type Attached Garage, Asphalt
Garage Yes
Building
Lot Description Urban, Irregular Lot, Corner Lot
Faces Farr Ave, turn south on Schooley Rd. At the corner of Rebstock Rd.
Foundation Poured Concrete
Sewer Sewer (Municipal)
Water Municipal
Architectural Style Sidesplit
Structure Type Brick, Vinyl Siding
New Construction No
Schools
Elementary Schools John Brant Ps / St George Cs
High Schools Gfess Ps / Lakeshore Cs
Others
Tax ID 641840056
Ownership Freehold/None
Read Less
GET MORE INFORMATION





