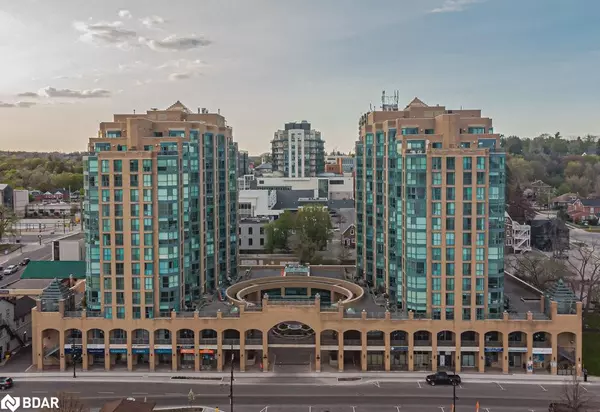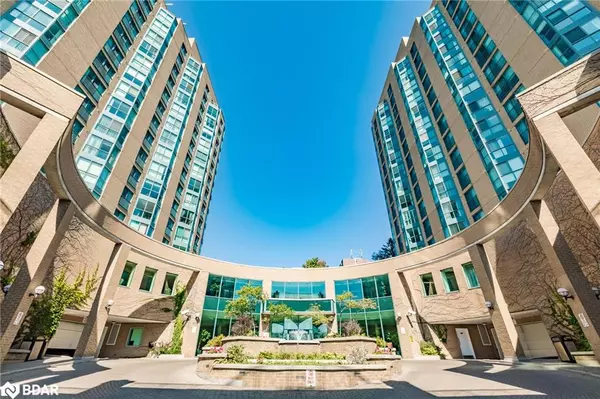For more information regarding the value of a property, please contact us for a free consultation.
150 Dunlop Street E #1502 Barrie, ON L4M 6H1
Want to know what your home might be worth? Contact us for a FREE valuation!

Our team is ready to help you sell your home for the highest possible price ASAP
Key Details
Sold Price $500,000
Property Type Condo
Sub Type Condo/Apt Unit
Listing Status Sold
Purchase Type For Sale
Square Footage 1,001 sqft
Price per Sqft $499
MLS Listing ID 40334467
Sold Date 01/18/23
Style 1 Storey/Apt
Bedrooms 2
Full Baths 2
HOA Fees $870/mo
HOA Y/N Yes
Abv Grd Liv Area 1,001
Originating Board Barrie
Annual Tax Amount $3,339
Property Description
Don't Miss This Spacious 2 Bedroom, 2 Bath 1,001 Sq Ft Bright Corner Suite At Bayshore Landing. Impressive Views Of Kempenfelt Bay From Living & Dining Room. Nicely Upgraded Open Kitchen Overlooking Spacious Dining Room Area, Great For Entertaining. Includes Granite Counters, S/S Appliances, Built-In Microwave, Double Sink & Tile Backsplash. Nice Finishes Include Crown Molding, Mirrored Wall In Dining Room, Neutral Paint, Floor To Ceiling Windows With Custom Blinds & Neutral Paint. Large Primary Bedroom, Double Wide Closets With Organizers & Mirrored Feature Wall. Ensuite Bath Includes Step-In Shower, Large Vanity And Ceramic Surround. Second Bedroom Has A Beautifully Designed Murphy Bed, Perfect For Out-Of-Town Guests When Needed, Provides For Ample Space To Set Up A Craft Room Or Office. Main Bath Has A Separate Walk-In Shower For Your Guests. Laundry Closet With Front Load Stacked Laundry. Convenient Indoor Parking Space, Large Locker, Suite Is Steps To Elevator. Fantastic Facilities Include Indoor Pool, Hot Tub, Sauna, Exercise Room, Party Room, Games Room & Many Social Activities, There Is Always Something Special Happening. On Site Management, Super,Visitor Parking. Fees Incl Heat, Hydro, Water.
Location
Province ON
County Simcoe County
Area Barrie
Zoning Residential
Direction Mulcaster Street to Dunlop St East
Rooms
Kitchen 1
Interior
Interior Features None
Heating Forced Air, Natural Gas
Cooling Central Air
Fireplace No
Window Features Window Coverings
Appliance Built-in Microwave, Dishwasher, Dryer, Refrigerator, Stove, Washer
Laundry In-Suite
Exterior
Parking Features Inside Entry
Garage Spaces 1.0
Pool Indoor
Waterfront Description Lake/Pond
View Y/N true
View Bay, Beach, City, Clear, Downtown, Lake, Marina, Panoramic, Park/Greenbelt
Roof Type Flat
Porch Juliette
Garage Yes
Building
Lot Description Urban, Beach, City Lot, Library, Major Highway, Marina, Open Spaces, Park, Place of Worship, Playground Nearby, Public Parking, Public Transit, Rec./Community Centre, Regional Mall
Faces Mulcaster Street to Dunlop St East
Foundation Poured Concrete
Sewer Sewer (Municipal)
Water Municipal
Architectural Style 1 Storey/Apt
Structure Type Brick
New Construction No
Others
HOA Fee Include Insurance,Building Maintenance,Common Elements,Maintenance Grounds,Heat,Hydro,Parking,Trash,Property Management Fees,Water
Ownership Condominium
Read Less




