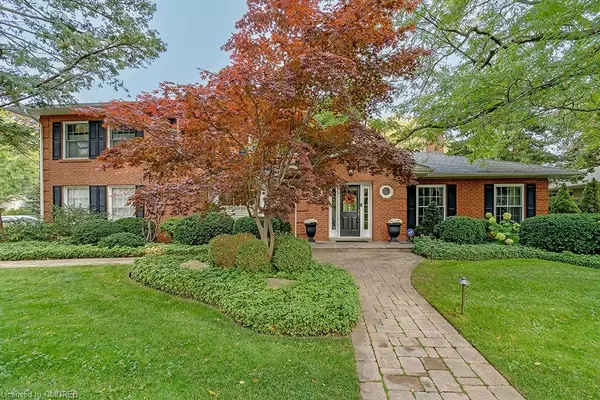For more information regarding the value of a property, please contact us for a free consultation.
1335 Cambridge Drive Oakville, ON L6J 1S4
Want to know what your home might be worth? Contact us for a FREE valuation!

Our team is ready to help you sell your home for the highest possible price ASAP
Key Details
Sold Price $3,380,000
Property Type Single Family Home
Sub Type Single Family Residence
Listing Status Sold
Purchase Type For Sale
Square Footage 3,307 sqft
Price per Sqft $1,022
MLS Listing ID 40338391
Sold Date 12/02/22
Style Two Story
Bedrooms 5
Full Baths 3
Half Baths 1
Abv Grd Liv Area 3,307
Originating Board Oakville
Year Built 1960
Annual Tax Amount $13,599
Property Description
Best of everything|! Show stopping Renovated custom home in SE Oakville’s elite Ennisclare Park. Steps to lake & Gairloch gardens. Enormous, mature 98’ x 150’ impeccably re-landscaped lot with irrigation system & resort-like private rear yard with updated pool (40' x 20') & stone patio (2020). Exceptional living space inside & out with 4 + 1 bedrooms, 3.5 renovated bathrooms & approx. 3307 sq. ft. + the totally renovated basement (2022). Delight in the uniqueness of this property & appreciate the extensive upgrades on every level, over the last 8 years. Wide-plank hardwood floors, heated floors, crown mouldings, wainscotting, refinished stairs, lavish custom cabinetry & organizers, pot lights, soaring ceilings, skylights, 4 fireplaces & numerous W/O’s. Massive great room & adjoining sunroom/muskoka room creates endless space for entertaining or hanging out with family. Huge renovated kitchen with custom cabinetry, cabinet lighting, china cabinet, servery, island, stone counters & high-end appliances including a Bertazzoni gas range. Breakfast room with custom built-ins, new breakfast windows & patio doors (2021). Grand dining room easily fits a huge formal gathering. Work from home fireside in the oversize home office. Your primary bedroom retreat upstairs features new custom built-ins, fireplace & stunning ensuite bath with heated floor, oval soaker tub, glass shower & custom built-ins. Lower level with large rec room, storage closets with organizers, 5th bedroom, 3-piece bath with walk-in glass shower & laundry room. Steps to lake & Gairloch Gardens & in the coveted OT school catchment. Close to top Private schools. Close to highways.
Location
Province ON
County Halton
Area 1 - Oakville
Zoning RL1-0
Direction Lakeshore-Cairncroft-Cambridge
Rooms
Basement Full, Finished
Kitchen 1
Interior
Interior Features Central Vacuum
Heating Forced Air, Natural Gas, Radiant
Cooling Central Air
Fireplaces Number 4
Fireplaces Type Electric, Gas
Fireplace Yes
Laundry Laundry Room, Lower Level
Exterior
Exterior Feature Landscape Lighting, Landscaped, Lawn Sprinkler System, Privacy
Garage Attached Garage, Asphalt, Inside Entry
Garage Spaces 2.0
Pool In Ground, Outdoor Pool
Waterfront No
Waterfront Description Lake/Pond
Roof Type Asphalt Shing
Porch Patio
Lot Frontage 99.0
Lot Depth 151.0
Parking Type Attached Garage, Asphalt, Inside Entry
Garage Yes
Building
Lot Description Urban, Irregular Lot, City Lot, Highway Access, Landscaped, Park, Quiet Area, Rec./Community Centre, Schools, Shopping Nearby
Faces Lakeshore-Cairncroft-Cambridge
Foundation Unknown
Sewer Sewer (Municipal)
Water Municipal
Architectural Style Two Story
Structure Type Brick
New Construction No
Schools
Elementary Schools New Central, Maple Grove & St. Vincent
High Schools Oakville Trafalgar & St. Thomas Aquinas
Others
Senior Community false
Ownership Freehold/None
Read Less
GET MORE INFORMATION





