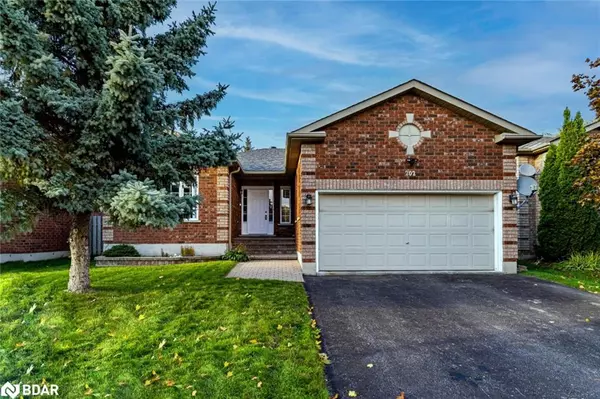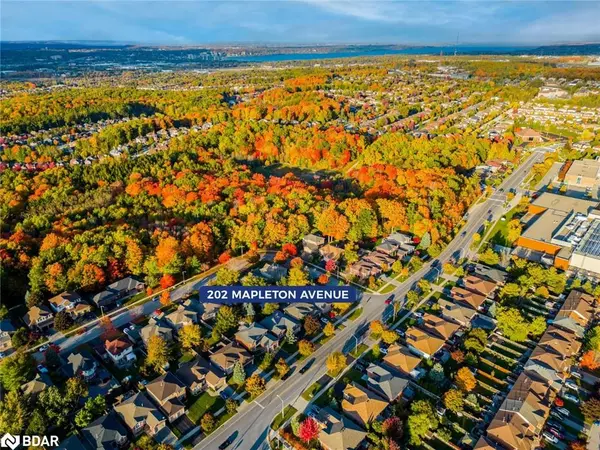For more information regarding the value of a property, please contact us for a free consultation.
202 Mapleton Avenue Barrie, ON L4N 8T6
Want to know what your home might be worth? Contact us for a FREE valuation!

Our team is ready to help you sell your home for the highest possible price ASAP
Key Details
Sold Price $780,000
Property Type Single Family Home
Sub Type Single Family Residence
Listing Status Sold
Purchase Type For Sale
Square Footage 1,324 sqft
Price per Sqft $589
MLS Listing ID 40337155
Sold Date 11/16/22
Style Bungalow
Bedrooms 4
Full Baths 2
Abv Grd Liv Area 2,408
Originating Board Barrie
Year Built 1999
Annual Tax Amount $4,291
Property Description
SOLD FIRM AWAITING DEPOSIT - CENTRALLY LOCATED BUNGALOW OFFERS OVER 2,400 SQUARE FEET OF FINISHED LIVING SPACE! Enjoy being set in the desirable Holly neighbourhood & exceptionally close to schools, restaurants, shops, the Peggy Hill Team Community Centre, golf courses, & Highway 400. Outdoor enthusiasts will be overjoyed to learn that the Ardagh Bluffs walking trail is found just outside your doorstep, while Lake Simcoe shores can be accessed in only a 10-min drive! Charming curb appeal welcomes you home to this complete brick dwelling positioned on a large, private lot with plenty of mature trees. Appreciate the attached 2-car garage & lovely front walkway offering space to develop a garden! Upon entry, admire over 2,000 sq ft of living space adorned with loads of natural light, a highly functional layout, & hardwood floors. The open-concept living/dining room showcases a generous front-facing window, pot lighting, & plenty of space to relax & dine comfortably! Around the corner, you can find the well-equipped eat-in kitchen, which offers S/S appliances, wood-toned cabinetry, & a convenient W/O to the backyard! Entertain friends & family in this home’s private, fully-fenced backyard, which hosts a sizeable deck, a storage shed, & ample lawn space for children & pets to roam freely! Back inside, you can find excellent sleeping quarters for you & your loved ones! The main floor primary suite includes double closets & access to the 4-pc semi-ensuite. 1 additional bedroom & convenient laundry amenities can also be found on this level. The fully finished lower level perfectly extends your family’s living space & includes an oversized recreation room, a games area, a beautiful 3-pc bathroom, & 2 bedrooms. Visit our site for more info & a 3D tour!
Location
Province ON
County Simcoe County
Area Barrie
Zoning R2
Direction Essa Rd/Mapleton Ave
Rooms
Basement Full, Finished
Kitchen 1
Interior
Interior Features Auto Garage Door Remote(s)
Heating Forced Air, Natural Gas
Cooling Central Air
Fireplace No
Window Features Window Coverings
Appliance Dishwasher, Dryer, Refrigerator, Stove, Washer
Laundry In-Suite, Main Level
Exterior
Exterior Feature Privacy
Parking Features Attached Garage, Garage Door Opener
Garage Spaces 2.0
View Y/N true
View Trees/Woods
Roof Type Asphalt Shing
Porch Deck
Lot Frontage 49.22
Lot Depth 114.82
Garage Yes
Building
Lot Description Urban, Rectangular, Dog Park, Near Golf Course, Highway Access, Landscaped, Major Highway, Park, Place of Worship, Playground Nearby, Public Transit, Rec./Community Centre, Schools, Shopping Nearby, Trails
Faces Essa Rd/Mapleton Ave
Foundation Concrete Perimeter
Sewer Sewer (Municipal)
Water Municipal
Architectural Style Bungalow
Structure Type Brick
New Construction No
Schools
Elementary Schools Holly Meadows Es/St. Bernadette Elementary Cs
High Schools Bear Creek Ss/St. Joan Of Arc Catholic Hs
Others
Tax ID 589180017
Ownership Freehold/None
Read Less
GET MORE INFORMATION





