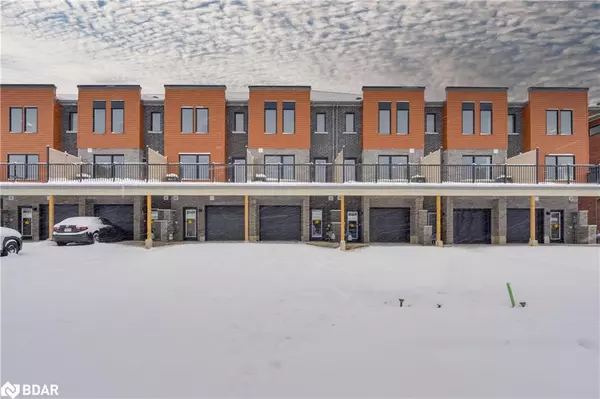For more information regarding the value of a property, please contact us for a free consultation.
71 Fairlane Avenue Barrie, ON L9J 0M9
Want to know what your home might be worth? Contact us for a FREE valuation!

Our team is ready to help you sell your home for the highest possible price ASAP
Key Details
Sold Price $620,000
Property Type Townhouse
Sub Type Row/Townhouse
Listing Status Sold
Purchase Type For Sale
Square Footage 1,030 sqft
Price per Sqft $601
MLS Listing ID 40352519
Sold Date 01/08/23
Style 3 Storey
Bedrooms 3
Full Baths 1
Abv Grd Liv Area 1,030
Originating Board Barrie
Year Built 2022
Property Description
Amazing Opportunity To Own This Brand New Sun Filled Freehold Townhome Located In The Desirable Southeast Community In Yonge & Go Towns Subdivision. Walking Distance To Go Transit And Park. Close To Waterfronts, Shopping, Schools, Hwy #400, Downtown Barrie, And So Much More. Perfect For Homeowners And Investors. The Modern, Open Concept Design Features Many Upgrades. Laminate Flooring Throughout (No Carpet), Center Island In Kitchen With Granite Counters And Undermount Sink, Oak Staircase To Match Laminate Flooring, Brand New S/S Appliances In Kitchen, 9 Foot Ceiling On Main Floor, Three Bedrooms, One Full Bath, And Plenty Of Storage Throughout. Entertain Your Guests And Bbq On The Large Terrace Accessed From The Great Room. Enjoy The Convenience Of The Walk Out Basement Providing Access To The Garage And To Yonge St. Perfect Space For Home Office. Be The First Owners Of This Amazing Home.
Location
Province ON
County Simcoe County
Area Barrie
Zoning MU2 (SP-543)
Direction Yonge Street & Mapleview Drive East
Rooms
Basement Separate Entrance, Walk-Out Access, Full, Finished
Kitchen 1
Interior
Interior Features None
Heating Forced Air, Natural Gas
Cooling Central Air
Fireplaces Type Gas
Fireplace Yes
Appliance Dishwasher, Dryer, Range Hood, Refrigerator, Stove, Washer
Exterior
Parking Features Attached Garage
Garage Spaces 1.0
Roof Type Asphalt
Lot Frontage 19.7
Lot Depth 86.94
Garage Yes
Building
Lot Description Urban, Park, Playground Nearby
Faces Yonge Street & Mapleview Drive East
Foundation Concrete Perimeter
Sewer Sewer (Municipal)
Water Municipal
Architectural Style 3 Storey
Structure Type Aluminum Siding, Brick
New Construction No
Others
Ownership Freehold/None
Read Less




