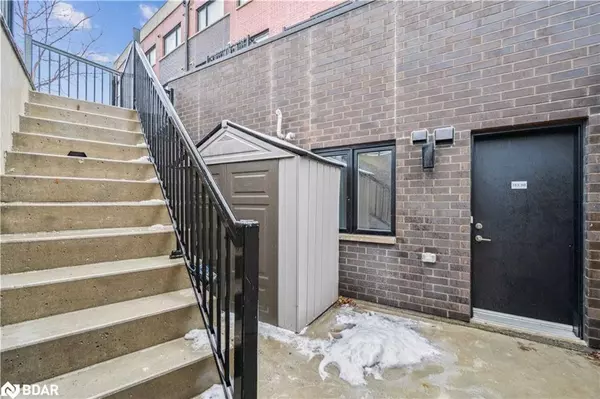For more information regarding the value of a property, please contact us for a free consultation.
183 William Duncan Road #10 Toronto, ON M3K 0B7
Want to know what your home might be worth? Contact us for a FREE valuation!

Our team is ready to help you sell your home for the highest possible price ASAP
Key Details
Sold Price $510,000
Property Type Townhouse
Sub Type Row/Townhouse
Listing Status Sold
Purchase Type For Sale
Square Footage 658 sqft
Price per Sqft $775
MLS Listing ID 40358742
Sold Date 12/31/22
Style Stacked Townhouse
Bedrooms 1
Full Baths 1
HOA Fees $221/mo
HOA Y/N Yes
Abv Grd Liv Area 658
Originating Board Barrie
Annual Tax Amount $1,736
Property Description
Beautiful, Spacious, Modern one Bedroom + Large Den Town In Prime Location Of Downsview Park! The Den could easily be used as a second bedroom. Enjoy living in a family oriented neighbourhood near lots of greenery, parks and a beautiful pond for you and your dog. Minutes From all amenities, Shops, restaurants, Downsview Subway Station, Hwy 401, Yorkdale Mall, Hospital, Library and more. Great value for the price. Extras:S/S Fridge, Stove, B/I Dishwasher, B/I Microwave, Washer & Dryer. All Existing Electrical Light Fixtures and window coverings (Tankless water heater is rental)
Location
Province ON
County Toronto
Area Tw05 - Toronto West
Zoning R
Direction Sheppard & Keele
Rooms
Basement None
Kitchen 1
Interior
Interior Features Central Vacuum, Other
Heating Forced Air, Natural Gas
Cooling Central Air
Fireplace No
Appliance Dishwasher, Dryer, Microwave, Refrigerator, Washer
Laundry In-Suite
Exterior
Roof Type Other
Porch Open
Garage No
Building
Lot Description Urban, Dog Park, Hospital, Major Highway, Public Parking, Public Transit, Shopping Nearby
Faces Sheppard & Keele
Foundation Other, Unknown
Sewer Sewer (Municipal)
Water Municipal
Architectural Style Stacked Townhouse
Structure Type Brick, Other
New Construction No
Others
Ownership Condominium
Read Less




