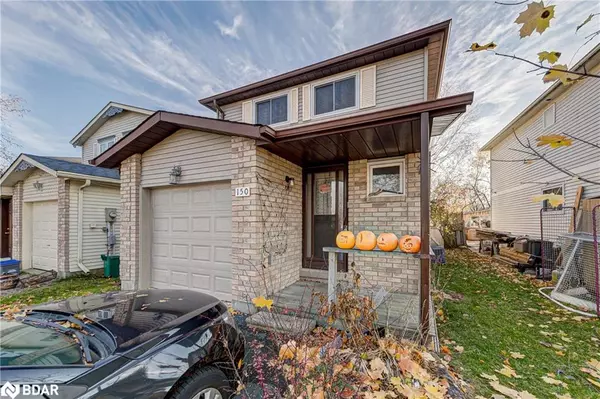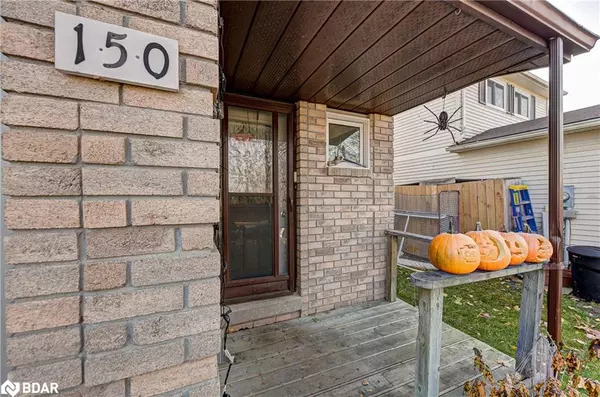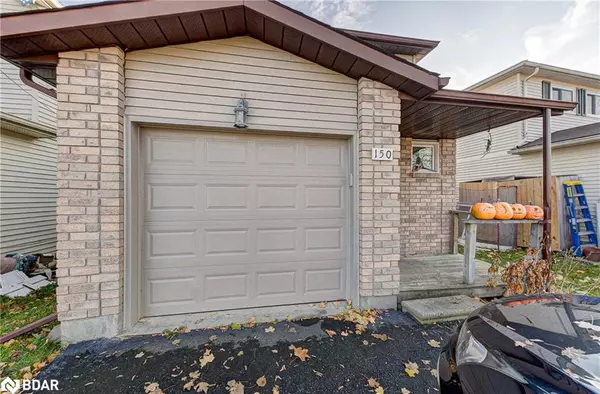For more information regarding the value of a property, please contact us for a free consultation.
150 Lillian Crescent Barrie, ON L4N 5X5
Want to know what your home might be worth? Contact us for a FREE valuation!

Our team is ready to help you sell your home for the highest possible price ASAP
Key Details
Sold Price $580,000
Property Type Single Family Home
Sub Type Single Family Residence
Listing Status Sold
Purchase Type For Sale
Square Footage 1,130 sqft
Price per Sqft $513
MLS Listing ID 40342237
Sold Date 11/24/22
Style Two Story
Bedrooms 3
Full Baths 1
Half Baths 1
Abv Grd Liv Area 1,295
Originating Board Barrie
Annual Tax Amount $3,375
Property Description
Ideal home if you're just starting out. Well maintained home with 3 bedrooms and 1 & 1/2 baths (updated). Eat in kitchen and living room with walk out to fenced, treed back yard with newer garden shed. Finished basement with rec-room and laundry. Inside entry from single garage and double wide parking spot in front. Fantastic location in popular North Barrie neighbourhood just minutes to schools, shopping, parks and more! No homes behind means added privacy. The home is currently tenanted so 24 hours notice is required. More photos will follow this weekend.
Location
Province ON
County Simcoe County
Area Barrie
Zoning RES
Direction Bayfield to Livingstone West, to (South) on Ford street. to Lillian
Rooms
Basement Full, Finished
Kitchen 1
Interior
Interior Features Auto Garage Door Remote(s)
Heating Forced Air, Natural Gas
Cooling Central Air
Fireplaces Type Gas
Fireplace Yes
Appliance Dryer, Refrigerator, Stove, Washer
Exterior
Parking Features Attached Garage
Garage Spaces 1.0
Roof Type Asphalt Shing
Lot Frontage 34.0
Garage Yes
Building
Lot Description Urban, Dog Park, Landscaped, Open Spaces, Park, Place of Worship, Playground Nearby, Public Transit, Rec./Community Centre, School Bus Route, Schools, Shopping Nearby, Trails
Faces Bayfield to Livingstone West, to (South) on Ford street. to Lillian
Foundation Poured Concrete
Sewer Sewer (Municipal)
Water Municipal
Architectural Style Two Story
Structure Type Brick, Vinyl Siding
New Construction No
Others
Tax ID 587840016
Ownership Freehold/None
Read Less
GET MORE INFORMATION





