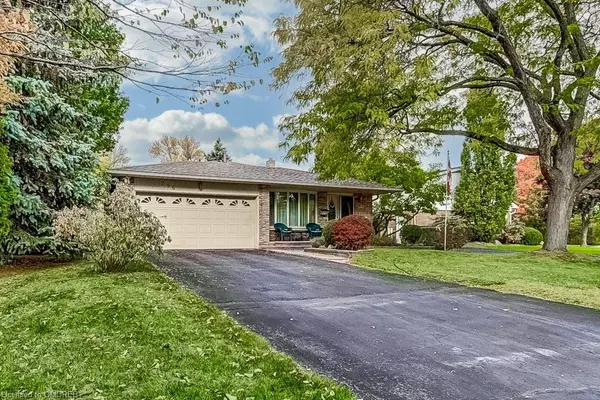For more information regarding the value of a property, please contact us for a free consultation.
296 Sunrise Crescent Oakville, ON L6L 3L3
Want to know what your home might be worth? Contact us for a FREE valuation!

Our team is ready to help you sell your home for the highest possible price ASAP
Key Details
Sold Price $1,390,000
Property Type Single Family Home
Sub Type Single Family Residence
Listing Status Sold
Purchase Type For Sale
Square Footage 1,932 sqft
Price per Sqft $719
MLS Listing ID 40335027
Sold Date 10/19/22
Style Backsplit
Bedrooms 4
Full Baths 1
Half Baths 3
Abv Grd Liv Area 2,353
Originating Board Oakville
Year Built 1968
Annual Tax Amount $4,694
Property Description
This may be the home you have been waiting for! This delightful split level home offers abundant space on all levels. The home has great curb appeal, highlighted by the lovely landscaping front and back. Featuring many of the must haves on your list, including a large eat in kitchen, huge principal rooms, an appealing Family Room with a gas fireplace, 4 large bedrooms and plenty of storage space. Another great feature of this home is the fact that there are three outdoor living areas: two patios and a large, private fenced back yard. The double car garage is another sought after feature. Located within walking distance of two elementary schools, and a five minute drive to three great secondary schools. Near Bronte Village, and an easy drive to the Bronte GO station, the QEW and downtown Oakville.
Location
Province ON
County Halton
Area 1 - Oakville
Zoning RL3-01
Direction Rebecca Street/Sunset Drive/Sunrise Crescent
Rooms
Basement Partial, Partially Finished
Kitchen 1
Interior
Interior Features Other
Heating Forced Air, Natural Gas
Cooling Central Air
Fireplaces Number 1
Fireplaces Type Gas
Fireplace Yes
Exterior
Garage Attached Garage
Garage Spaces 2.0
Waterfront No
Roof Type Asphalt Shing
Lot Frontage 60.0
Lot Depth 126.0
Parking Type Attached Garage
Garage Yes
Building
Lot Description Urban, Rectangular, Library, Major Highway, Marina, Park, Place of Worship, Rec./Community Centre, Schools, Shopping Nearby
Faces Rebecca Street/Sunset Drive/Sunrise Crescent
Foundation Concrete Perimeter
Sewer Sewer (Municipal)
Water Municipal-Metered
Architectural Style Backsplit
Structure Type Aluminum Siding, Brick
New Construction No
Schools
Elementary Schools Eastview; St. Dominic; Ecole Pine Grove
High Schools Appleby College, Blakelock, St. Thomas Aquinas
Others
Tax ID 247650007
Ownership Freehold/None
Read Less
GET MORE INFORMATION





