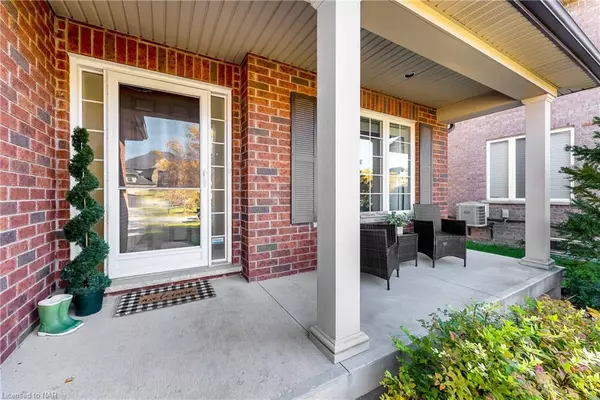For more information regarding the value of a property, please contact us for a free consultation.
7930 Beaverton Boulevard Niagara Falls, ON L2H 3M5
Want to know what your home might be worth? Contact us for a FREE valuation!

Our team is ready to help you sell your home for the highest possible price ASAP
Key Details
Sold Price $835,000
Property Type Single Family Home
Sub Type Single Family Residence
Listing Status Sold
Purchase Type For Sale
Square Footage 2,250 sqft
Price per Sqft $371
MLS Listing ID 40339919
Sold Date 11/28/22
Style Two Story
Bedrooms 4
Full Baths 3
Half Baths 1
Abv Grd Liv Area 2,250
Originating Board Niagara
Year Built 2008
Annual Tax Amount $5,815
Property Description
Quality Rinaldi built 2-storey located in the desirable subdivision of Beaver Valley, within walking distance to schools, neighbourhood parks, and all amenities! If you value backyard privacy and a family-friendly street, then this is it! This home features a traditional main floor layout with formal dining-room/living-room, a large welcoming foyer open to above, a bright eat-in kitchen with an island, main floor laundry and a cozy family-room overlooking the backyard. There are beautiful views of the private backyard with no rear neighbours, entertain guests on the large covered deck and enjoy sunset evenings in the hot tub. The primary bedroom is a fantastic size and also boasts beautiful views, the 5-piece ensuite bath features his and her sinks, soaker jet tub and separate shower. The basement is fully finished with large rec-room, 3-piece bath, potential for a 4th bedroom, and extra storage room. Exposed aggregate driveway and walkways, hardwood floors in the living-room & family-room, premium deep lot, and beautiful curb appeal. A wonderful forever home.
Location
Province ON
County Niagara
Area Niagara Falls
Zoning R1E
Direction From Lundy's Lane - North on Kalar Rd, East on Beaverdams Rd, North of Beaver Valley Way, East on Beaverton Blvd
Rooms
Basement Full, Finished
Kitchen 1
Interior
Interior Features Auto Garage Door Remote(s)
Heating Forced Air, Natural Gas
Cooling Central Air
Fireplaces Number 1
Fireplaces Type Insert, Gas
Fireplace Yes
Window Features Window Coverings
Appliance Dishwasher, Dryer, Refrigerator, Stove, Washer
Laundry Main Level
Exterior
Parking Features Attached Garage, Garage Door Opener
Garage Spaces 2.0
Fence Full
Roof Type Asphalt Shing
Porch Deck
Lot Frontage 49.0
Lot Depth 309.0
Garage Yes
Building
Lot Description Urban, Rectangular, Campground, Cul-De-Sac, Near Golf Course, Highway Access, Park, Place of Worship, Playground Nearby, School Bus Route, Schools, Shopping Nearby
Faces From Lundy's Lane - North on Kalar Rd, East on Beaverdams Rd, North of Beaver Valley Way, East on Beaverton Blvd
Foundation Poured Concrete
Sewer Sewer (Municipal)
Water Municipal
Architectural Style Two Story
Structure Type Brick, Vinyl Siding
New Construction No
Others
Tax ID 643040545
Ownership Freehold/None
Read Less




