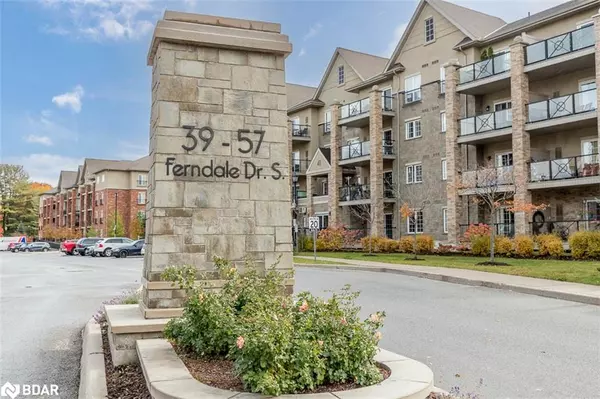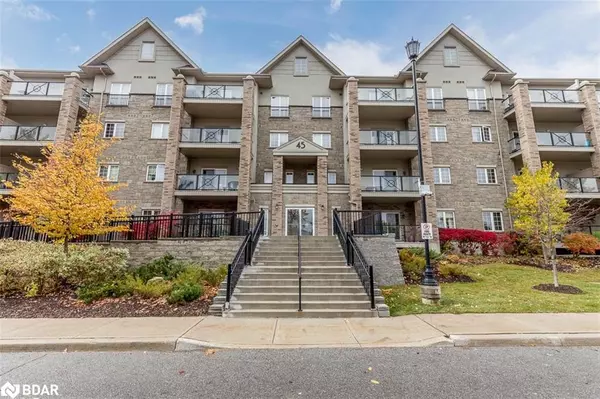For more information regarding the value of a property, please contact us for a free consultation.
45 Ferndale Drive S #103 Barrie, ON L4N 5W7
Want to know what your home might be worth? Contact us for a FREE valuation!

Our team is ready to help you sell your home for the highest possible price ASAP
Key Details
Sold Price $450,000
Property Type Condo
Sub Type Condo/Apt Unit
Listing Status Sold
Purchase Type For Sale
Square Footage 793 sqft
Price per Sqft $567
MLS Listing ID 40338360
Sold Date 01/20/23
Style 1 Storey/Apt
Bedrooms 1
Full Baths 1
HOA Fees $303/mo
HOA Y/N Yes
Abv Grd Liv Area 793
Originating Board Barrie
Year Built 2011
Annual Tax Amount $2,547
Property Description
This lovely ground floor unit is in pristine condition with modern finishes and neutral palette throughout. Move in ready and quick closing available! Open concept living / dining area with walkout to large balcony perfect for evening summer meals or just relaxing. The modern kitchen boasts SS appliances including built-in microwave, double sink and convenient counter bar peninsula. The spacious bedroom features a double closet and includes a 9ft wardrobe. Laminate and tile floors throughout for easy care and modern look. The dedicated heating and cooling system is enhanced by the nest thermostat. Exclusive outdoor parking conveniently located near the main entrance. The Manhattan features well kept grounds and is adjacent to the Bear Creek Eco Park with trails and wildlife to enjoy. A short drive to Barrie's downtown and waterfront. Easy access to shopping, GoTrain station, Hwy 400 and all the amenities.
Location
Province ON
County Simcoe County
Area Barrie
Zoning residential
Direction Essa Rd west to Ferndale Drive S
Rooms
Kitchen 1
Interior
Heating Forced Air, Natural Gas
Cooling Central Air
Fireplace No
Appliance Water Heater, Built-in Microwave, Dishwasher, Dryer, Refrigerator, Stove, Washer
Laundry In Bathroom
Exterior
Exterior Feature Balcony, Controlled Entry, Landscaped
Parking Features Exclusive
Roof Type Asphalt Shing
Porch Open
Garage No
Building
Lot Description Urban, Greenbelt, Open Spaces, Playground Nearby, Public Transit, Schools, Shopping Nearby
Faces Essa Rd west to Ferndale Drive S
Sewer Sewer (Municipal)
Water Municipal
Architectural Style 1 Storey/Apt
Structure Type Brick Veneer
New Construction No
Others
HOA Fee Include Insurance,Building Maintenance,Common Elements,Maintenance Grounds,Parking,Trash,Property Management Fees,Snow Removal,Water
Tax ID 593760330
Ownership Condominium
Read Less




