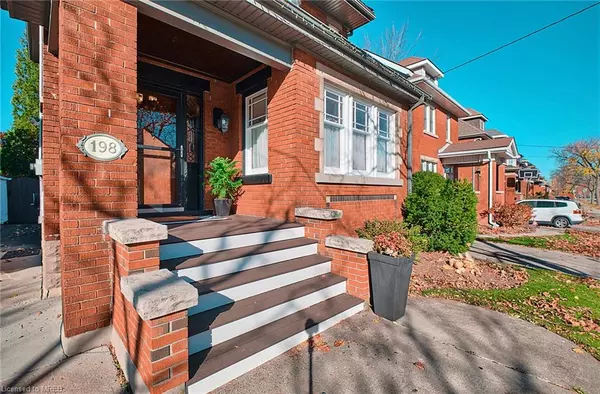For more information regarding the value of a property, please contact us for a free consultation.
198 Edgemont Street S Hamilton, ON L8K 2H9
Want to know what your home might be worth? Contact us for a FREE valuation!

Our team is ready to help you sell your home for the highest possible price ASAP
Key Details
Sold Price $752,000
Property Type Single Family Home
Sub Type Single Family Residence
Listing Status Sold
Purchase Type For Sale
Square Footage 1,930 sqft
Price per Sqft $389
MLS Listing ID 40347585
Sold Date 12/05/22
Style 2.5 Storey
Bedrooms 4
Full Baths 1
Half Baths 1
Abv Grd Liv Area 1,930
Originating Board Mississauga
Annual Tax Amount $4,172
Property Description
A Wonderful Opportunity To Own A Fabulous, 4 Bedroom Detached Home W/Original Character & Tasteful Updates In Gage Park! Offers Excellent Curb Appeal, Well Proportioned Rms, 9'+ Ceilings Throughout The Main And 2nd; Gracious Lr W/Stained Glass, Formal Dr W/A Walkout To The Backyard & Functional Kitchen W/Brand New Stainless Steel Appliances. The 2nd & 3rd Lvls Offer 4 Bdrms & A Family Bath. Steel Roof (50 Year Warranty), Updated Plumbing W/3/4 Copper Line, Electrical And Air Conditioner. Private Drive Leads To A Garage And A Secluded Landscaped Backyard Oasis W/Hot Tub And Trex Decking. Move In And Enjoy Or Renovate To Suit Your Needs.
Location
Province ON
County Hamilton
Area 22 - Hamilton Centre
Zoning Residential
Direction Ottawa St S - King St E
Rooms
Basement Separate Entrance, Full, Unfinished
Kitchen 1
Interior
Interior Features In-law Capability
Heating Forced Air, Natural Gas
Cooling Central Air
Fireplace No
Appliance Water Heater, Built-in Microwave, Dishwasher, Dryer, Gas Stove, Refrigerator, Washer
Laundry Laundry Room
Exterior
Exterior Feature Landscaped
Parking Features Detached Garage, Asphalt
Garage Spaces 1.0
Roof Type Metal
Lot Frontage 40.0
Lot Depth 100.0
Garage Yes
Building
Lot Description Urban, Highway Access, Hospital, Library, Public Transit, Rec./Community Centre, Schools, Shopping Nearby, Trails
Faces Ottawa St S - King St E
Foundation Concrete Block
Sewer Sewer (Municipal)
Water Municipal
Architectural Style 2.5 Storey
Structure Type Brick
New Construction No
Schools
Elementary Schools Memorial
High Schools Bernie Custis
Others
Ownership Freehold/None
Read Less




