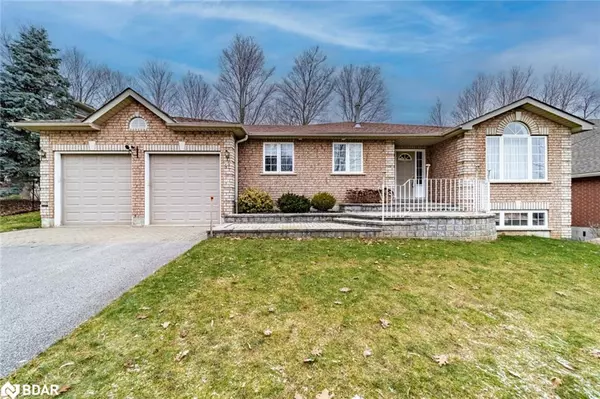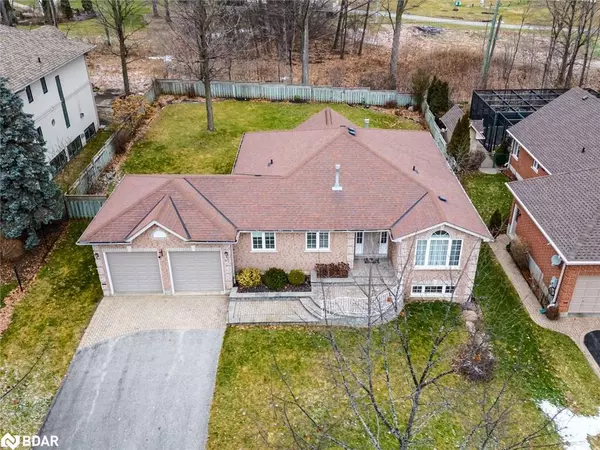For more information regarding the value of a property, please contact us for a free consultation.
82 Brown Wood Drive Barrie, ON L4M 6M6
Want to know what your home might be worth? Contact us for a FREE valuation!

Our team is ready to help you sell your home for the highest possible price ASAP
Key Details
Sold Price $1,001,000
Property Type Single Family Home
Sub Type Single Family Residence
Listing Status Sold
Purchase Type For Sale
Square Footage 1,622 sqft
Price per Sqft $617
MLS Listing ID 40364733
Sold Date 01/17/23
Style Bungalow
Bedrooms 4
Full Baths 3
Abv Grd Liv Area 3,000
Originating Board Barrie
Year Built 2000
Annual Tax Amount $6,838
Property Description
SOLD FIRM AWAITING DEPOSIT - SPACIOUS FOUR-BEDROOM BUNGALOW FOUND ON A PREMIUM IN-TOWN LOT! Idyllically situated in the desirable north-end of Barrie, this property backs onto Barrie Country Club & features no neighbours directly in front or behind to offer tons of privacy. Enjoy being situated within excellent proximity of shops, restaurants, schools, parks, Georgian College, & RVH. Public transportation & Hwy 400 are also located close by, which will satisfy all commuters. Tidy curb appeal welcomes you to this complete brick dwelling which is found in a quiet neighbourhood & features an attached 2-car garage, a double-wide driveway, beautiful gardens, & a quaint front porch. The spacious rear yard includes a patio & ample space to develop a pool. Additionally, the underground sprinkler system on this property will make summer maintenance a breeze! Upon entry, admire 3,000 sq ft of finished space adorned with good natural light & excellent design potential! The main floor showcases a spacious floor plan, a private front living room, & a sprawling family room with vaulted ceilings & a fireplace. The open-concept kitchen includes tons of cabinet space, a large island with breakfast bar seating, an adjacent eat-in area, & a W/O that leads to the backyard! The sizeable laundry room is also connected to the kitchen, creating optimal convenience. The primary bedroom is located on the main level, showcasing a large window, a W/I closet, & a 5-pc ensuite. 1 additional bedroom can be found on this floor, along with a 4-pc bathroom. Tying the knot on this generously-sized property is the entertainment-sized basement which features an oversized rec room & a wet bar! 2 additional bedrooms are included on this level & served by a 3-pc bathroom. Visit our site for more info & a 3D tour!
Location
Province ON
County Simcoe County
Area Barrie
Zoning R2(SP-72)
Direction Livingstone St E/Brown Wood Dr
Rooms
Basement Full, Partially Finished
Kitchen 1
Interior
Interior Features Auto Garage Door Remote(s)
Heating Forced Air, Natural Gas
Cooling Central Air
Fireplaces Number 1
Fireplaces Type Family Room, Gas
Fireplace Yes
Window Features Window Coverings
Appliance Dishwasher, Dryer, Microwave, Refrigerator, Stove, Washer
Laundry In-Suite, Main Level
Exterior
Exterior Feature Lawn Sprinkler System, Privacy
Parking Features Attached Garage, Garage Door Opener
Garage Spaces 2.0
Fence Full
Roof Type Asphalt Shing
Porch Patio
Lot Frontage 81.89
Lot Depth 118.11
Garage Yes
Building
Lot Description Urban, Rectangular, Ample Parking, Near Golf Course, Highway Access, Hospital, Park, Place of Worship, Public Transit, Quiet Area, Ravine, Schools, Shopping Nearby, Skiing
Faces Livingstone St E/Brown Wood Dr
Foundation Poured Concrete
Sewer Sewer (Municipal)
Water Municipal
Architectural Style Bungalow
Structure Type Brick
New Construction No
Schools
Elementary Schools Forest Hill Ps/Monsignor Clair Elementary Cs
High Schools Eastview Ss/St. Joseph'S Catholic Hs
Others
Tax ID 589720055
Ownership Freehold/None
Read Less




