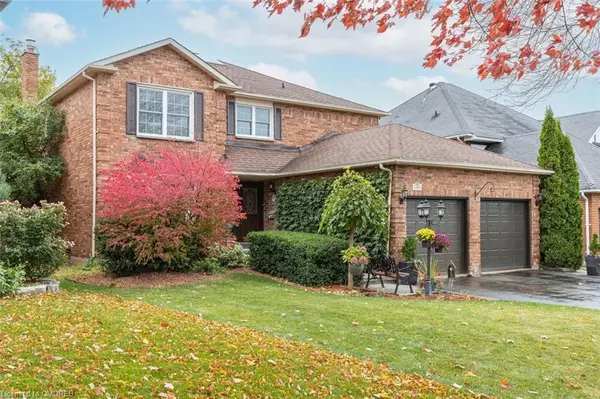For more information regarding the value of a property, please contact us for a free consultation.
1206 Valleybrook Drive Oakville, ON L6H 4Z6
Want to know what your home might be worth? Contact us for a FREE valuation!

Our team is ready to help you sell your home for the highest possible price ASAP
Key Details
Sold Price $1,620,000
Property Type Single Family Home
Sub Type Single Family Residence
Listing Status Sold
Purchase Type For Sale
Square Footage 2,880 sqft
Price per Sqft $562
MLS Listing ID 40339677
Sold Date 11/11/22
Style Two Story
Bedrooms 4
Full Baths 2
Half Baths 1
Abv Grd Liv Area 2,880
Originating Board Oakville
Year Built 1987
Annual Tax Amount $6,554
Property Description
Stunning 2-storey 4 bedroom Home in Wedgewood Creek in a fabulous family neighborhood. *Home features welcoming double door entry to large foyer with Scarlett O'Hara Staircase* *French doors, crown moulding, hardwood floors, gorgeous light fixtures throughout* *Beautifully upgraded modern kitchen with backsplash, stainless steel appliances and quartz counters* *Family room is fully renovated with a remote controlled natural gas fireplace and lots of natural light* *Very spacious second floor offers 4 bedrooms in which includes a massive primary bedroom with a 5 pc ensuite featuring shower steamer * *backyard includes a large deck, outdoor fireplace, barbeque and fridge* *Close to schools, parks, libraries and more!!*
Location
Province ON
County Halton
Area 1 - Oakville
Zoning RL5
Direction Upper Middle/Grand Blvd
Rooms
Basement Full, Unfinished
Kitchen 1
Interior
Interior Features Central Vacuum, Auto Garage Door Remote(s), Ceiling Fan(s), Other, Water Meter
Heating Forced Air, Natural Gas
Cooling Central Air
Fireplaces Type Family Room, Gas
Fireplace Yes
Window Features Skylight(s)
Appliance Garborator, Water Heater Owned, Water Softener, Dishwasher, Dryer, Disposal, Hot Water Tank Owned, Microwave, Refrigerator, Stove, Washer
Laundry Laundry Room, Main Level
Exterior
Exterior Feature Built-in Barbecue
Garage Attached Garage, Garage Door Opener
Garage Spaces 2.0
Waterfront No
Roof Type Asphalt Shing
Porch Deck
Lot Frontage 48.23
Lot Depth 117.22
Parking Type Attached Garage, Garage Door Opener
Garage Yes
Building
Lot Description Urban, Near Golf Course, Library, Park, Public Transit, Rec./Community Centre, Schools, Shopping Nearby
Faces Upper Middle/Grand Blvd
Foundation Concrete Perimeter
Sewer Sewer (Municipal)
Water Municipal
Architectural Style Two Story
Structure Type Brick Veneer
New Construction No
Others
Tax ID 249050217
Ownership Freehold/None
Read Less
GET MORE INFORMATION





