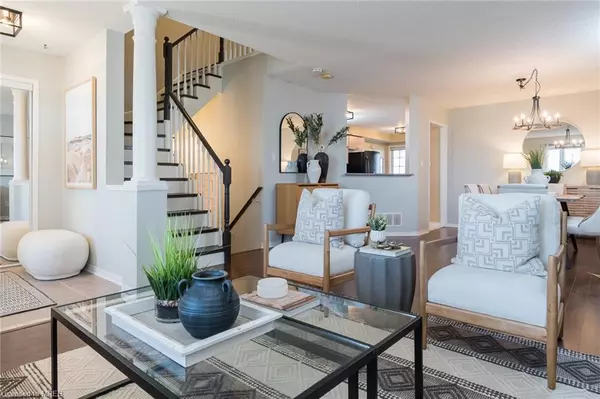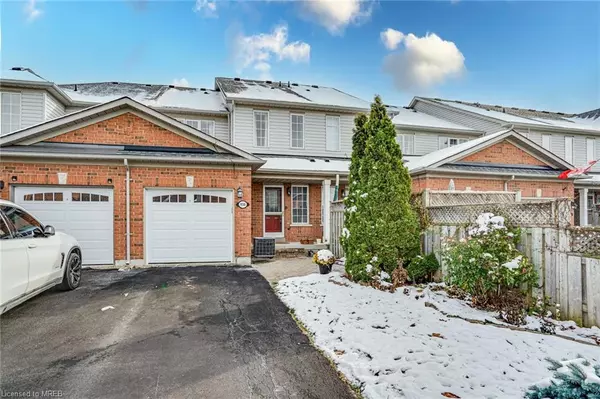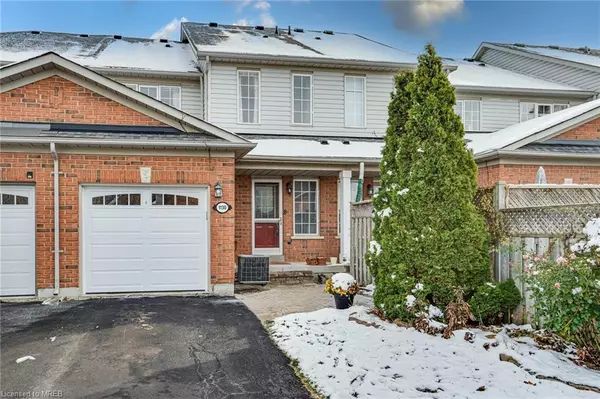For more information regarding the value of a property, please contact us for a free consultation.
1130 Davis Lane Milton, ON L9T 5R1
Want to know what your home might be worth? Contact us for a FREE valuation!

Our team is ready to help you sell your home for the highest possible price ASAP
Key Details
Sold Price $842,000
Property Type Townhouse
Sub Type Row/Townhouse
Listing Status Sold
Purchase Type For Sale
Square Footage 1,470 sqft
Price per Sqft $572
MLS Listing ID 40353087
Sold Date 12/19/22
Style Two Story
Bedrooms 3
Full Baths 2
Half Baths 1
Abv Grd Liv Area 2,030
Originating Board Mississauga
Year Built 2001
Annual Tax Amount $2,996
Property Description
Gorgeous Freehold townhome with a well-designed floor plan that perfectly enhances a warm, welcoming interior which is bright and sunny featuring a separate dining room, generous living spaces and large kitchen with ample cabinetry. Further highlights include a wooden staircase. Retreat to the roomy master bedroom that features an ensuite bathroom and a walk-in closet. Adding to the home's charm are recently upgraded floors throughout. This house comes complete with a fully finished basement that would make a great space for home office/gym or playroom. The good-sized front and backyard each include a covered porch. A great spot for enjoying a morning cup of coffee or an evening cocktail. Set on a quiet street with parking for 4 vehicles, 3 on the driveway and 1 in the garage. Conveniently located near sports facilities, great parks, walking and biking trails, grocery stores, great shopping, restaurants and supermarkets. All the conveniences you could possibly need are only footsteps away. Easy access to highways and steps to Milton GO. Located close to top-rated schools. A rare opportunity.
Location
Province ON
County Halton
Area 2 - Milton
Zoning RES
Direction Main/Thompson
Rooms
Basement Full, Finished
Kitchen 1
Interior
Heating Forced Air, Natural Gas
Cooling Central Air
Fireplace No
Appliance Water Heater, Built-in Microwave, Dishwasher, Dryer, Refrigerator, Stove, Washer
Laundry Lower Level
Exterior
Parking Features Attached Garage
Garage Spaces 1.0
Roof Type Shingle
Lot Frontage 21.0
Lot Depth 109.91
Garage Yes
Building
Lot Description Urban, Arts Centre, Highway Access, Library, Rec./Community Centre, Schools, Shopping Nearby
Faces Main/Thompson
Foundation Poured Concrete
Sewer Sewer (Municipal)
Water Municipal
Architectural Style Two Story
Structure Type Brick, Vinyl Siding
New Construction No
Others
Tax ID 249401272
Ownership Freehold/None
Read Less




