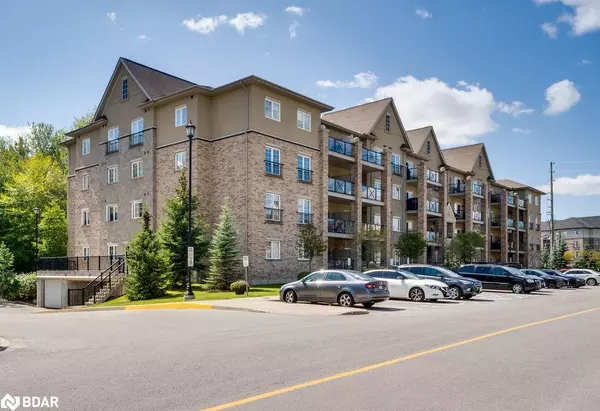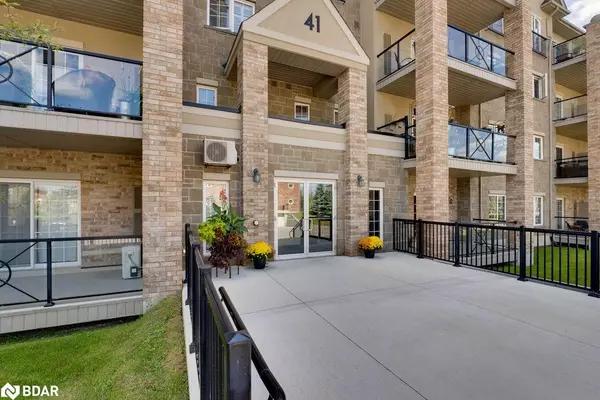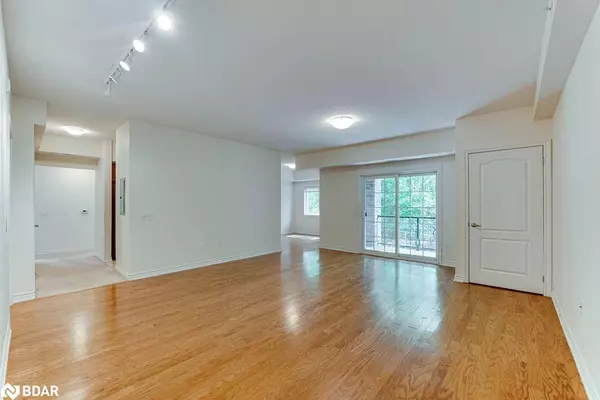For more information regarding the value of a property, please contact us for a free consultation.
41 Ferndale Drive S #102 Barrie, ON L4N 5T6
Want to know what your home might be worth? Contact us for a FREE valuation!

Our team is ready to help you sell your home for the highest possible price ASAP
Key Details
Sold Price $677,500
Property Type Condo
Sub Type Condo/Apt Unit
Listing Status Sold
Purchase Type For Sale
Square Footage 1,445 sqft
Price per Sqft $468
MLS Listing ID 40353777
Sold Date 12/27/22
Style 1 Storey/Apt
Bedrooms 3
Full Baths 2
HOA Fees $528/mo
HOA Y/N Yes
Abv Grd Liv Area 1,445
Originating Board Barrie
Year Built 2011
Annual Tax Amount $4,228
Property Description
Welcome to 41 Ferndale Drive S Unit 102! This 1445 square foot 3 bedroom, 2 bathroom corner unit is perfect for you and your family! Conveniently located on the ground floor of the building, you can walk right to your unit without needing to use the elevator or the stairs. The unit also features one owned underground parking space as well as a storage locker. Entering the unit, the spacious foyer has a large closet to store everything you need for the outdoors. Hardwood floors are found in the main living space, which has a bright and open feel. The galley kitchen features tile flooring and access to a separate formal dining area. All 3 bedrooms are generously sized. The primary bedroom features a 3-piece ensuite bathroom and a large walk-in closet. This condo offers in-suite laundry for added convenience. The balcony has picturesque views of the wooded greenspace that this unit backs onto. Enjoy nights listening to the peaceful sounds of nature, and during the day, explore this wooded area with the walking trails minutes from your front door in Bear Creek Eco Park. Not only can you relax with views of nature, but you are also close to amenities such as highway 400, local grocery stores, and Barrie's downtown/waterfront. Worry-free condo living is here! Book a showing today!
Location
Province ON
County Simcoe County
Area Barrie
Zoning RM2 (SP-441)
Direction Ardagh to north on Ferndale Drive just south of Tiffin St.
Rooms
Other Rooms None
Kitchen 1
Interior
Interior Features High Speed Internet, Auto Garage Door Remote(s), Elevator, Separate Hydro Meters
Heating Forced Air, Natural Gas
Cooling Central Air
Fireplace No
Appliance Built-in Microwave, Dishwasher, Dryer, Refrigerator, Stove, Washer
Laundry In-Suite, Laundry Closet
Exterior
Exterior Feature Balcony, Controlled Entry, Landscaped, Separate Hydro Meters
Garage Spaces 1.0
Pool None
Utilities Available Cable Connected, Electricity Connected, Garbage/Sanitary Collection, Natural Gas Connected, Recycling Pickup, Street Lights, Phone Connected
View Y/N true
View Park/Greenbelt
Roof Type Asphalt Shing
Street Surface Paved
Handicap Access Accessible Elevator Installed, Accessible Entrance, Accessible Electrical and Environmental Controls, Neighborhood with Curb Ramps
Porch Open
Garage Yes
Building
Lot Description Urban, Highway Access, Landscaped, Park, Playground Nearby, Public Transit, School Bus Route, Schools, Trails
Faces Ardagh to north on Ferndale Drive just south of Tiffin St.
Foundation Poured Concrete
Sewer Sewer (Municipal)
Water Municipal
Architectural Style 1 Storey/Apt
Structure Type Brick
New Construction No
Schools
Elementary Schools Ferndale Woods E.S. / St. Catherine Of Siena C.S.
High Schools Bear Creek S.S. / St. Joan Of Arc Catholic H.S.
Others
HOA Fee Include Common Elements,Maintenance Grounds,Parking,Trash,Property Management Fees,Water
Senior Community false
Tax ID 593760007
Ownership Condominium
Read Less




