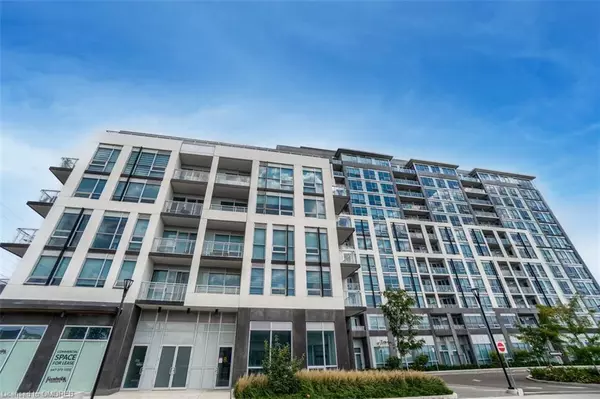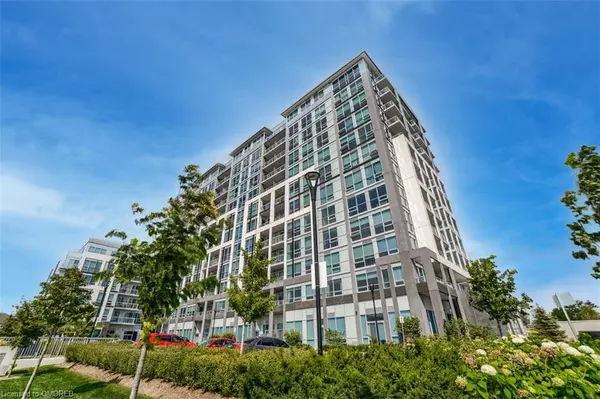For more information regarding the value of a property, please contact us for a free consultation.
1050 Main Street Street E #625 Milton, ON L9T 9M3
Want to know what your home might be worth? Contact us for a FREE valuation!

Our team is ready to help you sell your home for the highest possible price ASAP
Key Details
Sold Price $689,500
Property Type Condo
Sub Type Condo/Apt Unit
Listing Status Sold
Purchase Type For Sale
Square Footage 948 sqft
Price per Sqft $727
MLS Listing ID 40332252
Sold Date 12/12/22
Style 1 Storey/Apt
Bedrooms 2
Full Baths 2
HOA Fees $643/mo
HOA Y/N Yes
Abv Grd Liv Area 948
Originating Board Oakville
Annual Tax Amount $2,708
Property Description
Art on Main is an ultra-contemporary condominium featuring amenities that include a pool, fitness centre, lounge, party room, home theater, billiards room and rooftop terrace for the exclusive use of residents. 1050 Main is directly beside The Milton Centre For The Arts. Shopping, parks, schools and more are at your finger tips. This beautiful unit has a spacious, open concept floor plan. Kitchen has under cabinet lighting, tile backsplash, granite counter tops, double sinks, stainless steel appliances that include a built-in microwave, flat top stove, dishwasher and fridge with bottom freezer. Nine foot ceilings, primary bedroom has walk-out to balcony, 3 piece ensuite and walk-in closet. Bright, spacious second bedroom with floor to ceiling windows and mirrored closet doors. There is also a second, 4 piece bath, in suite stacked washer and dryer plus a separate, owned storage locker conveniently located on the same floor and an underground parking space. Exposure is west facing with stunning escarpment views. High speed internet is included in the condo fees. Location provides easy access to the Go Train and Hwy 401.
Location
Province ON
County Halton
Area 2 - Milton
Zoning UCG-MU*225
Direction 401 to James Snow Parkway to Main Street
Rooms
Basement None
Kitchen 1
Interior
Interior Features Built-In Appliances
Heating Forced Air, Natural Gas
Cooling Central Air
Fireplace No
Appliance Built-in Microwave, Dishwasher, Dryer, Refrigerator, Stove, Washer
Laundry In-Suite
Exterior
Garage Spaces 1.0
Roof Type Asphalt, Flat
Porch Open
Garage No
Building
Lot Description Urban, Arts Centre, Highway Access, Library, Park, Schools, Shopping Nearby
Faces 401 to James Snow Parkway to Main Street
Foundation Poured Concrete
Sewer Sewer (Municipal)
Water Municipal
Architectural Style 1 Storey/Apt
Structure Type Concrete
New Construction No
Schools
Elementary Schools Chris Hadfield/ St. Peter
High Schools Milton District/ Bishop Reding
Others
HOA Fee Include Insurance,Building Maintenance,C.A.M.,Common Elements,Heat,Internet
Tax ID 260380258
Ownership Condominium
Read Less




