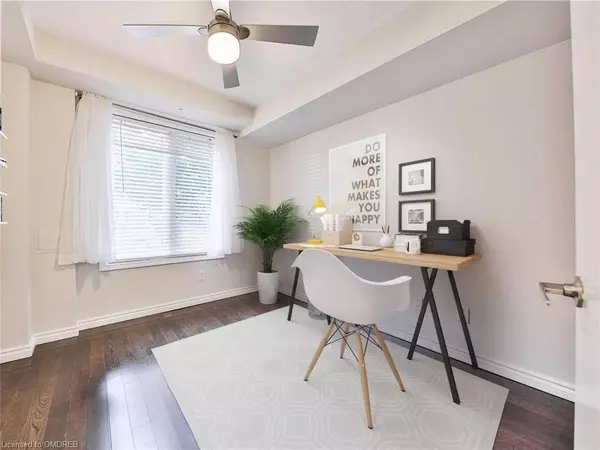For more information regarding the value of a property, please contact us for a free consultation.
25 Laidlaw Street #501 Toronto, ON M6K 1X3
Want to know what your home might be worth? Contact us for a FREE valuation!

Our team is ready to help you sell your home for the highest possible price ASAP
Key Details
Sold Price $1,185,000
Property Type Townhouse
Sub Type Row/Townhouse
Listing Status Sold
Purchase Type For Sale
Square Footage 1,700 sqft
Price per Sqft $697
MLS Listing ID 40327316
Sold Date 11/25/22
Style 3 Storey
Bedrooms 3
Full Baths 3
HOA Fees $478/mo
HOA Y/N Yes
Abv Grd Liv Area 1,700
Originating Board Oakville
Annual Tax Amount $4,606
Property Description
*END UNIT* EXECUTIVE TOWNHOME! This is a true gem, that feels like a quiet hidden gated community close to downtown. Sunny & Bright due to the additional end unit windows, this 1700 sq ft 3-Bed 3-Bath home has a private terrace overlooking the park, and is fabulous for entertaining. Many beautiful upgrades including hardwood stairs, granite kitchen countertops, and all three bathrooms fully renovated. Large attached garage with inside entry to your home. Steps away from schools and all your shopping, entertaining and banking needs! Close to transit & easy highway access. Contact your realtor or call for your private showing today!
Location
Province ON
County Toronto
Area Tw01 - Toronto West
Zoning res
Direction Queen St W and Dufferin St.
Rooms
Basement None
Kitchen 1
Interior
Interior Features Central Vacuum
Heating Forced Air, Natural Gas
Cooling Central Air
Fireplaces Number 1
Fireplace Yes
Window Features Window Coverings
Appliance Water Heater, Built-in Microwave, Dishwasher, Dryer, Refrigerator, Stove, Washer
Exterior
Exterior Feature Balcony
Parking Features Attached Garage, Garage Door Opener, Built-In
Garage Spaces 1.0
Roof Type Membrane
Porch Terrace, Deck
Garage Yes
Building
Lot Description Urban, City Lot, Major Highway, Park, Public Transit, Schools
Faces Queen St W and Dufferin St.
Sewer Sewer (Municipal)
Water Municipal
Architectural Style 3 Storey
Structure Type Brick, Stone
New Construction No
Others
HOA Fee Include Building Maintenance,Maintenance Grounds,Trash,Snow Removal,Water
Ownership Condominium
Read Less




