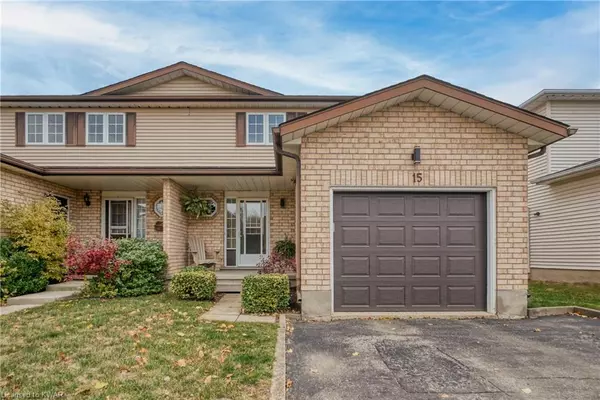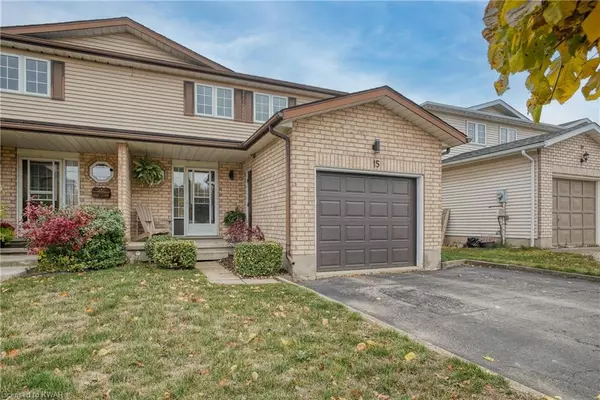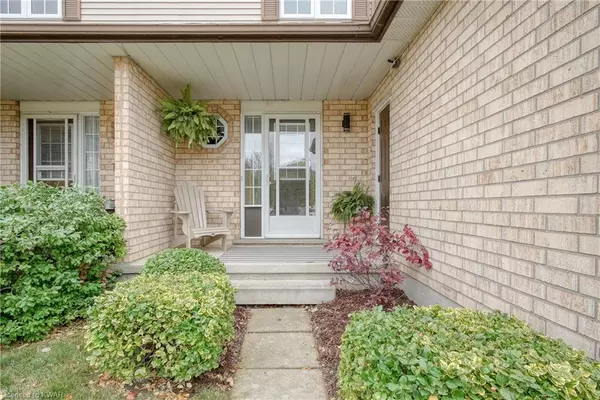For more information regarding the value of a property, please contact us for a free consultation.
15 Misty Street Kitchener, ON N2B 3V4
Want to know what your home might be worth? Contact us for a FREE valuation!

Our team is ready to help you sell your home for the highest possible price ASAP
Key Details
Sold Price $685,000
Property Type Single Family Home
Sub Type Single Family Residence
Listing Status Sold
Purchase Type For Sale
Square Footage 1,450 sqft
Price per Sqft $472
MLS Listing ID 40344958
Sold Date 11/10/22
Style Two Story
Bedrooms 3
Full Baths 1
Half Baths 1
Abv Grd Liv Area 1,950
Originating Board Waterloo Region
Year Built 1992
Annual Tax Amount $3,366
Property Description
Welcome home to 15 Misty St, a lovely 2 storey beauty that has been updated throughout, located in a quiet area with no rear neighbours! The spotless main floor has modern appeal with its grey toned flooring, white kitchen cabinets and stainless steel appliances. Host your guests in the formal dining room with bay windows that let in tons of natural light. The open concept flows to the spacious family room that has sliders to access the private, fully fenced yard that backs onto trails and forest. Upstairs you will find 3 large bedrooms including the primary which has a walk in closet and jack and Jill ensuite privilege to the 4 pce main bath. The basement is fully finished with a sizeable rec room and separate exercise room that could be transformed into a 4th bedroom with a walk in closet. Move right into this charmer, perfect for families and first time buyers, close to great schools, shopping, Chicopee Ski Hill, highway 7/8 and much more! This home has everything you need and more
Location
Province ON
County Waterloo
Area 2 - Kitchener East
Zoning R4
Direction Keewatin Ave. to Misty
Rooms
Basement Full, Finished, Sump Pump
Kitchen 1
Interior
Interior Features Central Vacuum, Auto Garage Door Remote(s)
Heating Forced Air, Natural Gas
Cooling Central Air
Fireplace No
Appliance Water Softener, Dryer, Freezer, Microwave, Range Hood, Refrigerator, Stove, Washer
Laundry Lower Level
Exterior
Exterior Feature Backs on Greenbelt, Privacy
Parking Features Attached Garage, Garage Door Opener
Garage Spaces 1.0
Fence Full
View Y/N true
View Trees/Woods
Roof Type Asphalt Shing
Porch Patio
Lot Frontage 29.57
Lot Depth 123.24
Garage Yes
Building
Lot Description Urban, Airport, Major Highway, Park, Public Transit, Quiet Area, Rec./Community Centre, School Bus Route, Schools, Shopping Nearby, Skiing
Faces Keewatin Ave. to Misty
Foundation Poured Concrete
Sewer Sewer (Municipal)
Water Municipal
Architectural Style Two Story
Structure Type Brick, Vinyl Siding
New Construction No
Others
Tax ID 227130195
Ownership Freehold/None
Read Less




