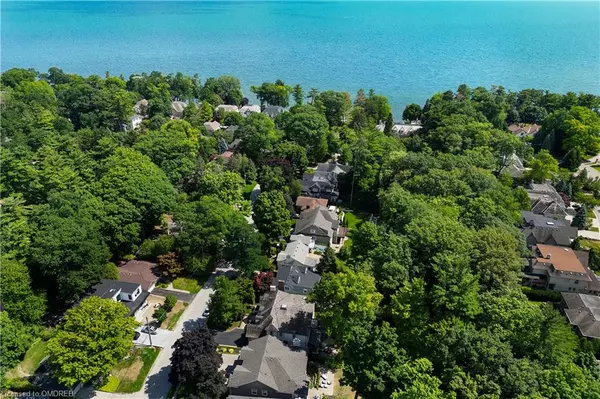For more information regarding the value of a property, please contact us for a free consultation.
78 Holyrood Avenue Oakville, ON L6K 2V3
Want to know what your home might be worth? Contact us for a FREE valuation!

Our team is ready to help you sell your home for the highest possible price ASAP
Key Details
Sold Price $3,280,000
Property Type Single Family Home
Sub Type Single Family Residence
Listing Status Sold
Purchase Type For Sale
Square Footage 4,184 sqft
Price per Sqft $783
MLS Listing ID 40338642
Sold Date 11/13/22
Style Two Story
Bedrooms 4
Full Baths 5
Half Baths 1
Abv Grd Liv Area 5,384
Originating Board Oakville
Year Built 2005
Annual Tax Amount $16,104
Property Description
Location, Location. This tree lined street is south of Lakeshore so close to the Lake you can hear the waves and is very close to Appleby College. Custom built approx 4000 sq ft executive home built by 'Renaissance Homes" on a 219 ft forested property with desirable S/W exposure. Nestled among other multi-million-dollar homes just steps to downtown Oakville with all the restaurants & harbour. Impressive 9ft ceilings on the main level, stunning chefs’ kitchen with breakfast island(7’x5’), full W/I pantry, Butler Servery, wine fridge, 2 Bosch dishwashers, S/S full sized double Fridge/Freezer & 6 burner Wolf gas stove.The breakfast rm feat a French door W/O to the stunning stone patio 24’ by 10’ overlooking the landscaped private yard.The open concept kitchen/family rm boast 1 of 4 fireplace, hardwood flooring & numerous pot lights T/O.Off the family rm is a separate den/office with full builtin cabinets & desk and a unique private side door entrance from the exterior. The formal living rm & dining rm offer hardwood flooring, pot lights, B/I speakers & the 2nd of 4 fireplaces.The upgraded switchback staircase offers rich hardwood & oversized painted wood spindles. This impressive floor plan allows for 4 generous sized bedrooms, each with walk-in closets & each with full ensuite bathrooms plus the upper-level laundry room. The primary bedroom incl. a spa like ensuite, oversized walk-in closet with custom built-in cabinetry, a bonus 2nd Walkin closet & gas fireplace. This family home includes a total of 6 baths, 4 plus bedrooms & 4 fireplaces. The lower level is fully finished with a custom theatre room with projection screen & sound. The bonus feature of this level is the look out windows, 3 pc bath, 4th fireplace & pool table in the games room. Landscaped front & back with soldier brick walkway & patio. Front entrance stone pillars, custom stone front patio, irrigation system front only, exterior lighting package, architecturally designed stone stucco exterior.
Location
Province ON
County Halton
Area 1 - Oakville
Zoning RL 3-0
Direction South on Trafalgar Rd west on Lakeshore Rd W. to Holyrood Ave. South
Rooms
Basement Full, Finished
Kitchen 1
Interior
Interior Features Central Vacuum, Auto Garage Door Remote(s), Built-In Appliances, Ceiling Fan(s)
Heating Forced Air
Cooling Central Air
Fireplaces Number 4
Fireplaces Type Gas
Fireplace Yes
Window Features Window Coverings
Appliance Garborator, Dishwasher, Dryer, Freezer, Disposal, Gas Stove, Hot Water Tank Owned, Microwave, Range Hood, Refrigerator, Washer, Wine Cooler
Laundry Upper Level
Exterior
Exterior Feature Lawn Sprinkler System, Lighting
Garage Attached Garage, Garage Door Opener, Asphalt, Interlock
Garage Spaces 2.0
Pool None
Waterfront No
Waterfront Description Lake/Pond
Roof Type Asphalt Shing
Porch Patio
Lot Frontage 60.01
Lot Depth 219.0
Parking Type Attached Garage, Garage Door Opener, Asphalt, Interlock
Garage Yes
Building
Lot Description Urban, Rectangular, Cul-De-Sac, City Lot, Highway Access, Library, Marina, Open Spaces, Park, Place of Worship, Public Transit, Rec./Community Centre, Schools, Shopping Nearby, Trails
Faces South on Trafalgar Rd west on Lakeshore Rd W. to Holyrood Ave. South
Foundation Poured Concrete
Sewer Sewer (Municipal)
Water Municipal
Architectural Style Two Story
Structure Type Stone, Stucco
New Construction No
Schools
Elementary Schools W.H Morden, Pine Grove, St. Nicholas
High Schools T.A Blakelock, St. Thomas Aquinas
Others
Tax ID 247760063
Ownership Freehold/None
Read Less
GET MORE INFORMATION





