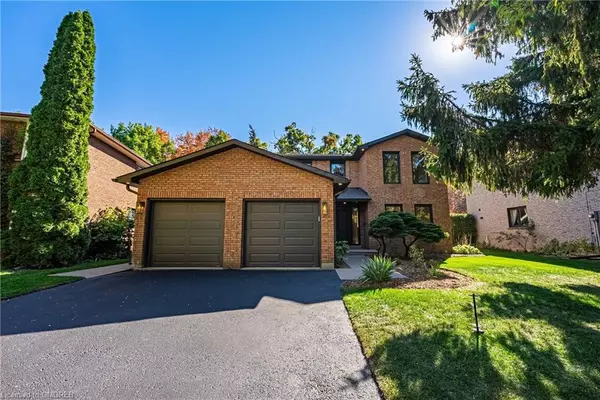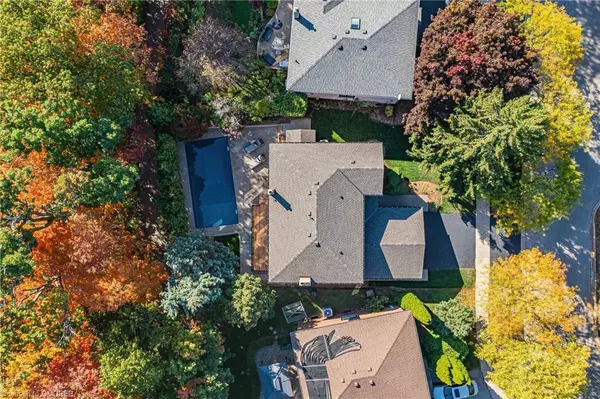For more information regarding the value of a property, please contact us for a free consultation.
1352 Edgeware Road Oakville, ON L6H 3C4
Want to know what your home might be worth? Contact us for a FREE valuation!

Our team is ready to help you sell your home for the highest possible price ASAP
Key Details
Sold Price $2,100,000
Property Type Single Family Home
Sub Type Single Family Residence
Listing Status Sold
Purchase Type For Sale
Square Footage 2,282 sqft
Price per Sqft $920
MLS Listing ID 40341559
Sold Date 11/15/22
Style Two Story
Bedrooms 5
Full Baths 3
Half Baths 1
Abv Grd Liv Area 3,396
Originating Board Oakville
Annual Tax Amount $5,961
Property Description
Exquisite on Edgeware! Just imagine, waking up every morning in this gorgeous home with inground pool and incredible ravine views. Situated on a quiet cul-de-sac on one of the most beautiful streets surrounded by hectares of parkland and walking trails, this home offers approx. 3,400 sqft of finished living space and was fully renovated from top to bottom in 2022. Featuring a neutral colour palette and quality finishes and workmanship throughout, this property will not disappoint. The main level offers an open floor plan and an abundance of natural light provided by new windows and doors. Four large bedrooms on the upper level creates enough space for a large family with a 5th bedroom in the fully finished basement. All four bathrooms have been tastefully redesigned. Escape to the low-maintenance backyard to lounge poolside on the new concrete patio overlooking a sea of mature trees along the valley's edge. Conveniently located close to the QEW, 403 and 407, all amenities and great schools including Iroquois Ridge High School ranked within the Top 10 in Ontario by the Fraser Institute. See multimedia link for additional photos, video, 3D walk-through and floor plans. Book your private viewing today, properties like this are a once in a lifetime opportunity.
Location
Province ON
County Halton
Area 1 - Oakville
Zoning RL3
Direction Upper Middle to Grand Blvd to Fleetwood to Edgeware
Rooms
Other Rooms Shed(s)
Basement Full, Finished
Kitchen 1
Interior
Interior Features Auto Garage Door Remote(s), Ceiling Fan(s), Central Vacuum Roughed-in
Heating Fireplace-Gas, Forced Air, Natural Gas
Cooling Central Air
Fireplaces Number 2
Fireplaces Type Gas
Fireplace Yes
Appliance Bar Fridge, Dishwasher, Dryer, Gas Oven/Range, Microwave, Range Hood, Refrigerator, Washer, Wine Cooler
Laundry Main Level
Exterior
Garage Attached Garage, Garage Door Opener
Garage Spaces 2.0
Pool In Ground
Waterfront No
View Y/N true
View Trees/Woods, Valley
Roof Type Fiberglass
Lot Frontage 60.1
Lot Depth 109.6
Parking Type Attached Garage, Garage Door Opener
Garage Yes
Building
Lot Description Urban, Irregular Lot, Cul-De-Sac, Major Highway, Park, Quiet Area, Ravine, Schools, Shopping Nearby, Trails
Faces Upper Middle to Grand Blvd to Fleetwood to Edgeware
Foundation Block
Sewer Sewer (Municipal)
Water Municipal-Metered
Architectural Style Two Story
Structure Type Brick
New Construction No
Schools
Elementary Schools Sheridan, Falgarwood, Munns (Fr), Holy Family (Cath)
High Schools Iroquois Ridge (En+Fr)
Others
Tax ID 248900078
Ownership Freehold/None
Read Less
GET MORE INFORMATION





