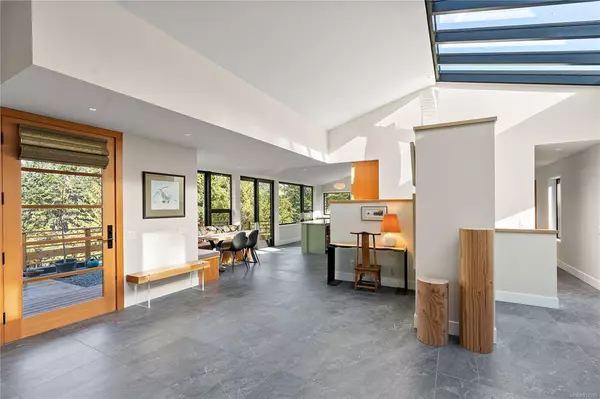For more information regarding the value of a property, please contact us for a free consultation.
1255 Readings Dr North Saanich, BC V8M 2L2
Want to know what your home might be worth? Contact us for a FREE valuation!

Our team is ready to help you sell your home for the highest possible price ASAP
Key Details
Sold Price $1,650,000
Property Type Single Family Home
Sub Type Single Family Detached
Listing Status Sold
Purchase Type For Sale
Square Footage 2,370 sqft
Price per Sqft $696
MLS Listing ID 918200
Sold Date 02/01/23
Style Ground Level Entry With Main Up
Bedrooms 3
Rental Info Unrestricted
Year Built 2022
Annual Tax Amount $3,554
Tax Year 2022
Lot Size 1.000 Acres
Acres 1.0
Property Description
Elegant West Coast Design, nested on a private 1 acre estate in peaceful North Saanich. Enjoy the views of the Salish Sea & Salt Spring Island from all the main living spaces of this contemporary custom home. Daring to be different than cookie-cutter, this one-of-a-kind property oozes with luxury details; 15ft high vaulted-ceilings & oversized skylights.Radiant-heat concrete-tile floors, 2way fireplace, + an optional second bedroom or family room. Ocean views from the primary-bedroom w/ a spacious closet and a spa-inspired ensuite bathroom featuring; a stylish soaker tub, floating cabinet w/ granite countertop & walk-in shower. How does it get any better than this? Perhaps knowing there is one electric car charger in double garage + a secondary charging station at the entrance of the property by the detached studio-suite, protected by forest & ferns. Opportunity knocks to make your mark on this special piece of land. Full Building Warranty
Location
Province BC
County Capital Regional District
Area Ns Lands End
Direction Northeast
Rooms
Other Rooms Guest Accommodations
Basement Crawl Space
Main Level Bedrooms 2
Kitchen 2
Interior
Interior Features French Doors, Vaulted Ceiling(s), Wine Storage
Heating Electric, Radiant Floor, Wood
Cooling None
Flooring Concrete, Laminate, Tile
Fireplaces Number 2
Fireplaces Type Wood Burning
Fireplace 1
Appliance Dishwasher, F/S/W/D
Laundry In House, In Unit
Exterior
Exterior Feature Balcony/Patio, Sprinkler System, Wheelchair Access
Garage Spaces 2.0
View Y/N 1
View Ocean
Roof Type Asphalt Shingle,Asphalt Torch On
Handicap Access Primary Bedroom on Main
Parking Type Driveway, Garage Double
Total Parking Spaces 4
Building
Lot Description Acreage, Corner, Marina Nearby, Private, Serviced, In Wooded Area
Building Description Concrete,Frame Wood,Insulation All,Stucco, Ground Level Entry With Main Up
Faces Northeast
Foundation Poured Concrete
Sewer Septic System
Water Municipal
Architectural Style West Coast
Additional Building Exists
Structure Type Concrete,Frame Wood,Insulation All,Stucco
Others
Tax ID 007-686-846
Ownership Freehold
Pets Description Aquariums, Birds, Caged Mammals, Cats, Dogs
Read Less
Bought with eXp Realty
GET MORE INFORMATION





