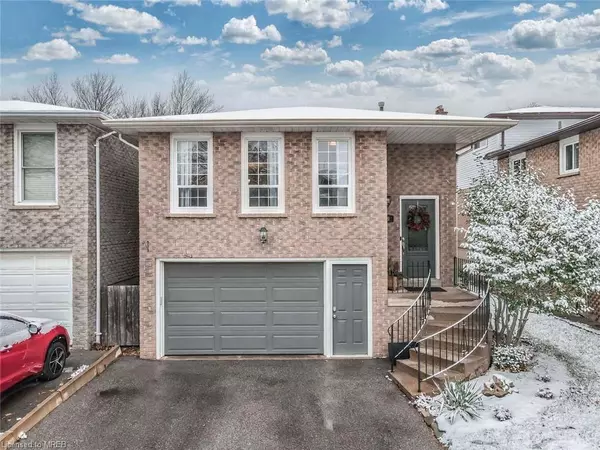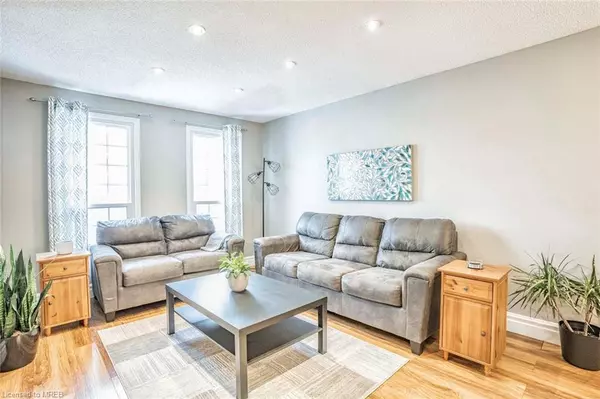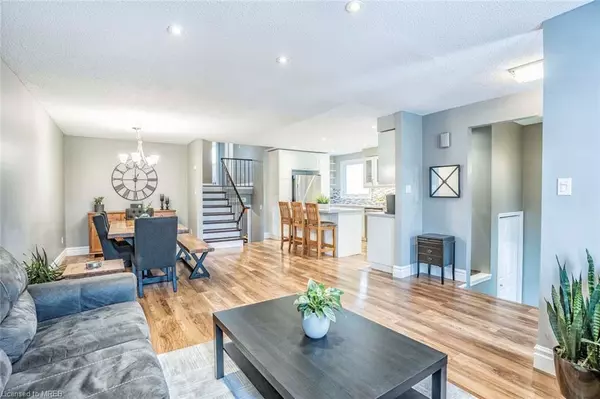For more information regarding the value of a property, please contact us for a free consultation.
579 Hayward Crescent Milton, ON L9T 4T8
Want to know what your home might be worth? Contact us for a FREE valuation!

Our team is ready to help you sell your home for the highest possible price ASAP
Key Details
Sold Price $1,047,000
Property Type Single Family Home
Sub Type Single Family Residence
Listing Status Sold
Purchase Type For Sale
Square Footage 1,715 sqft
Price per Sqft $610
MLS Listing ID 40350824
Sold Date 12/07/22
Style Backsplit
Bedrooms 4
Full Baths 2
Half Baths 1
Abv Grd Liv Area 1,715
Originating Board Mississauga
Annual Tax Amount $3,503
Property Description
Welcome to 579 Hayward Crescent. Absolutely stunning, 4 bed, 3 bath backsplit located in the highly desired, family friendly Timberlea neighbourhood in Milton. Meticulously maintained, the open concept main level layout features a stylish kitchen with custom cabinetry, caeserstone countertops, a centre island, updated backsplash & stainless steel appliances. Upstairs you will find 3 generously sized bedrooms and a fully updated bathroom with soaker tub. Ground level features an additional bedroom, family room with gas fireplace, updated 3pc bath, french door walk-out to a newer deck with gas bbq hookup and fully fenced private yard. Possible in-law capability through french doors or lower level garage man door. The lower levels offer a large rec room with electric fireplace and pot lights, a 2pc bath, laundry and plenty of storage. Close proximity to great schools, parks, amenities, Milton Leisure Centre, Performing Arts Centre & Milton GO. Linked at foundation.
Location
Province ON
County Halton
Area 2 - Milton
Zoning RLD5*308
Direction THOMPSON & LAURIER
Rooms
Basement Separate Entrance, Walk-Out Access, Full, Finished
Kitchen 1
Interior
Interior Features Auto Garage Door Remote(s), In-law Capability
Heating Forced Air, Natural Gas
Cooling Central Air
Fireplaces Type Electric, Family Room, Gas, Recreation Room
Fireplace Yes
Appliance Built-in Microwave, Dishwasher, Dryer, Refrigerator, Stove, Washer
Exterior
Parking Features Attached Garage, Garage Door Opener
Garage Spaces 2.0
Roof Type Asphalt Shing
Lot Frontage 27.15
Lot Depth 100.66
Garage Yes
Building
Lot Description Urban, Arts Centre, Park, Public Transit, Rec./Community Centre, Schools
Faces THOMPSON & LAURIER
Foundation Unknown
Sewer Sewer (Municipal)
Water Municipal
Architectural Style Backsplit
Structure Type Brick, Vinyl Siding
New Construction No
Others
Tax ID 249430210
Ownership Freehold/None
Read Less




