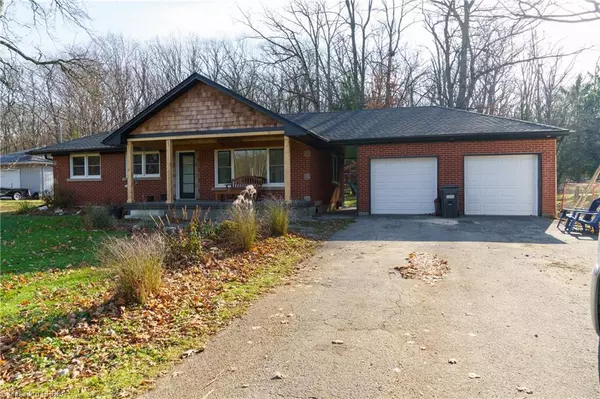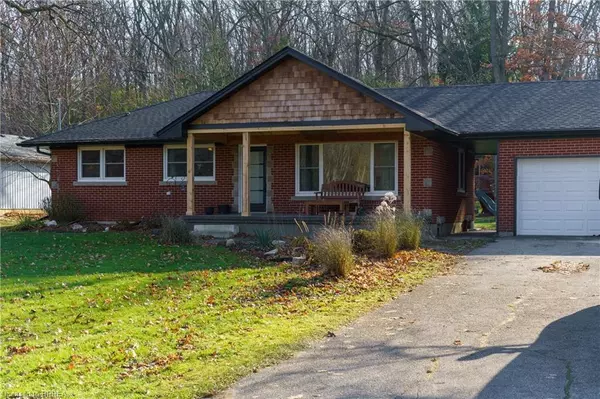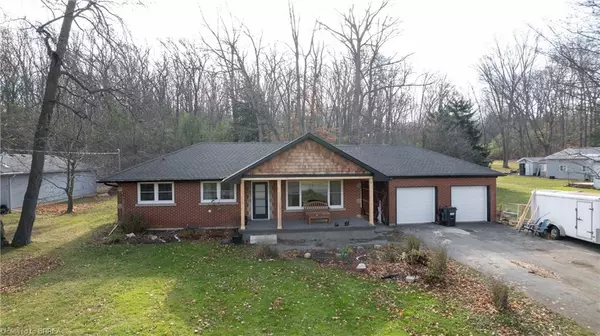For more information regarding the value of a property, please contact us for a free consultation.
220 Oakhill Drive Brantford, ON N3T 5L7
Want to know what your home might be worth? Contact us for a FREE valuation!

Our team is ready to help you sell your home for the highest possible price ASAP
Key Details
Sold Price $729,900
Property Type Single Family Home
Sub Type Single Family Residence
Listing Status Sold
Purchase Type For Sale
Square Footage 950 sqft
Price per Sqft $768
MLS Listing ID 40345719
Sold Date 01/05/23
Style Bungalow
Bedrooms 3
Full Baths 1
Abv Grd Liv Area 950
Originating Board Brantford
Year Built 1955
Annual Tax Amount $3,076
Property Description
Welcome home to the highly sought-after community of Oakhill Drive, West Brant where this newly updated all brick home with inviting front porch and a large exposed aggregate back patio great for entertaining and is within walking distance to the river, trails, parks, and schools! Offering 3 main floor bedrooms, a beautiful new kitchen with Quartz countertops, and a Large Basement has tons of space for the family, and a roughed in basement bathroom, this home is ready for your family to move in and make it yours! Keep an eye on the kids in the backyard as you get dinner ready thanks to an open concept living room, dining room, and kitchen combination with a large window overlooking the yard and convenient backdoor access. The large basement has an excellent layout for a possible in-law suite, currently good-sized rec room and open concept office area, and two more spacious rooms that could be a Den and guest room with access to the roughed-in bathroom. All this on a large lot just under an acre with a double-car garage and a large storage shed. Walk 5 minutes down the road to access Oakhill trail and head for a hike along the beautiful Grand River. With nearby parks, churches, schools (public and catholic), and all kinds of green spaces to play, this home has everything growing families need!
Location
Province ON
County Brantford
Area 2059 - Oakhill/Airport
Zoning VRI
Direction FORCED RD Colborne/Hwy 53 to Oakhill
Rooms
Basement Full, Partially Finished, Sump Pump
Kitchen 1
Interior
Interior Features Water Treatment
Heating Forced Air, Natural Gas
Cooling Central Air
Fireplace No
Appliance Water Heater Owned, Water Softener, Built-in Microwave, Dishwasher, Dryer, Range Hood, Refrigerator, Stove, Washer
Exterior
Parking Features Detached Garage, Garage Door Opener, Asphalt
Garage Spaces 2.0
Pool None
Waterfront Description River/Stream
Roof Type Asphalt Shing
Lot Frontage 100.0
Garage Yes
Building
Lot Description Rural, Irregular Lot, Ample Parking, Park, Place of Worship, Schools, Trails, Other
Faces FORCED RD Colborne/Hwy 53 to Oakhill
Foundation Poured Concrete
Sewer Septic Tank
Water Drilled Well, Well
Architectural Style Bungalow
Structure Type Brick
New Construction No
Others
Tax ID 320730008
Ownership Freehold/None
Read Less




