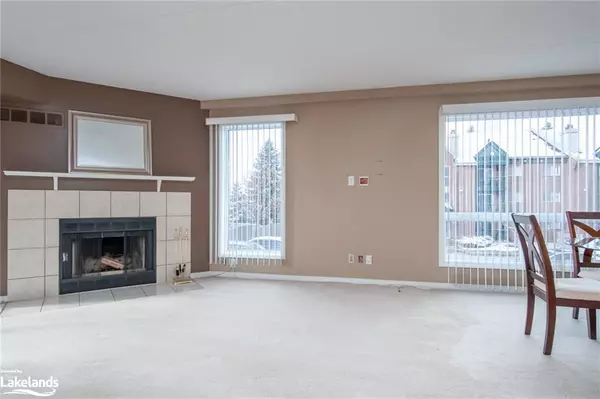For more information regarding the value of a property, please contact us for a free consultation.
3085 Kingsway Drive #41 Kitchener, ON N2C 2P2
Want to know what your home might be worth? Contact us for a FREE valuation!

Our team is ready to help you sell your home for the highest possible price ASAP
Key Details
Sold Price $370,000
Property Type Condo
Sub Type Condo/Apt Unit
Listing Status Sold
Purchase Type For Sale
Square Footage 950 sqft
Price per Sqft $389
MLS Listing ID 40349213
Sold Date 12/01/22
Style 1 Storey/Apt
Bedrooms 2
Full Baths 1
HOA Fees $300/mo
HOA Y/N Yes
Abv Grd Liv Area 950
Originating Board The Lakelands
Annual Tax Amount $1,768
Property Description
ATTENTION ALL INVESTORS, 1ST TIME BUYERS, RETIREES...this is the perfect 2 bedroom corner suite, low rise condominium with a bonus in-suite laundry room and central air conditioning on the Fairway LRT light rail transit system and bus routes. Cross the street to Fairway Park mall with all the amenities, Walmart, The Bay, banking, unlimited shopping and restaurants. It doesn't get any convenient than this desirable location. Bright open concept living/ dining/ L-shaped kitchen with walk out to the private covered balcony, storage room and new furnace 2020. Cozy up to the lovely wood burning fireplace in the open concept living room. Your designated parking space #22 is located steps away from the front entrance door that features a secure entry. The second floor is ideal and convenient steps from the staircase to the parking area that also offers visitor parking. Professionally managed locally by Sanderson management, know to be one of the best in the industry. Aggressively priced to reflect value in todays market, it's time to enjoy your new home for the Christmas holidays.
Location
Province ON
County Waterloo
Area 3 - Kitchener West
Zoning R6
Direction Fairway Rd to Wilson Ave to Kingsway Drive
Rooms
Kitchen 1
Interior
Interior Features High Speed Internet, Separate Hydro Meters
Heating Electric Forced Air
Cooling Central Air
Fireplaces Number 1
Fireplace Yes
Window Features Window Coverings
Appliance Dishwasher, Dryer, Refrigerator, Stove, Washer
Laundry Electric Dryer Hookup, In-Suite, Washer Hookup
Exterior
Exterior Feature Balcony, Controlled Entry, Separate Hydro Meters
Utilities Available Cable Connected, Cell Service, Electricity Connected, Street Lights
Roof Type Asphalt Shing
Porch Open
Garage No
Building
Lot Description Urban, Airport, Highway Access, Hospital, Landscaped, Major Highway, Open Spaces, Place of Worship, Public Transit, Rail Access, School Bus Route, Schools, Shopping Nearby
Faces Fairway Rd to Wilson Ave to Kingsway Drive
Sewer Sewer (Municipal)
Water Municipal-Metered
Architectural Style 1 Storey/Apt
Structure Type Brick
New Construction No
Others
HOA Fee Include Building Maintenance,Common Elements,Maintenance Grounds,Property Management Fees
Ownership Condominium
Read Less




