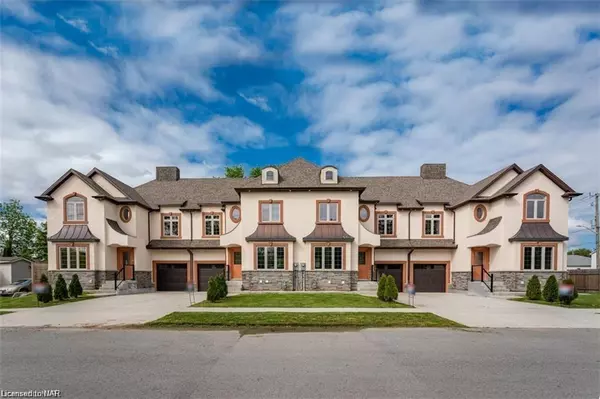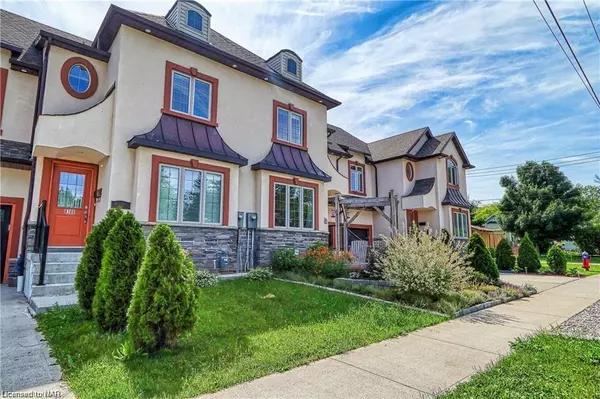For more information regarding the value of a property, please contact us for a free consultation.
8099 Reilly Street Niagara Falls, ON L2G 6S8
Want to know what your home might be worth? Contact us for a FREE valuation!

Our team is ready to help you sell your home for the highest possible price ASAP
Key Details
Sold Price $570,000
Property Type Townhouse
Sub Type Row/Townhouse
Listing Status Sold
Purchase Type For Sale
Square Footage 1,100 sqft
Price per Sqft $518
MLS Listing ID 40343878
Sold Date 12/19/22
Style Two Story
Bedrooms 3
Full Baths 2
Half Baths 2
Abv Grd Liv Area 1,100
Originating Board Niagara
Year Built 2019
Annual Tax Amount $3,835
Property Description
Welcome To 8099 Reilly St, In Chippewa Area In Niagara Falls, This Uniquely Designed Townhouse Is One Of 4 Units Building That Offers 3 Bed, 2F, 2H Baths And Over 1700 Sqft Of Living Space. Great Curb Appeal With Low Maintenance Front And Backyard. This Unit Has A Good Size Garage With Backyard Access And 2 Additional Parking Spaces. This 3 Year Old Build Still Under Tarion Warranty, So You Can Buy With A Peace Of Mind. Fully Loaded Inside With Luxury Finishes Throughout. Open Concept Main Floor With Living Room, A Functional Kitchen, And Powder Room . Upstairs Has The Master Suite With En-Suite, And 2 Additional Bed With A Full Bath. The Lower Level Boasts A Newly Finished Rec Room, Bath, Laundry Room, And Utility Room With New Furnace. Nestled In A Beautifully Kept And Highly Sought After Neighborhood With Short Drive To Niagara Falls, Shopping, Schools, Golf And Qew Access.
Location
Province ON
County Niagara
Area Niagara Falls
Zoning Res
Direction Chippawa Parkway and Reilly Street
Rooms
Basement Full, Finished
Kitchen 1
Interior
Interior Features Auto Garage Door Remote(s), Central Vacuum, Work Bench
Heating Forced Air, Natural Gas
Cooling Central Air
Fireplace No
Window Features Window Coverings
Appliance Dishwasher, Dryer, Refrigerator, Stove, Washer
Laundry In Basement
Exterior
Parking Features Attached Garage, Garage Door Opener, Concrete
Garage Spaces 1.0
Pool None
Waterfront Description Lake/Pond, River/Stream
Roof Type Asphalt Shing
Lot Frontage 26.4
Lot Depth 65.7
Garage Yes
Building
Lot Description Urban, Rectangular, Near Golf Course, Marina, Park, Schools, Trails
Faces Chippawa Parkway and Reilly Street
Foundation Poured Concrete
Sewer Sewer (Municipal)
Water Municipal
Architectural Style Two Story
Structure Type Stone, Stucco
New Construction No
Others
Ownership Freehold/None
Read Less




