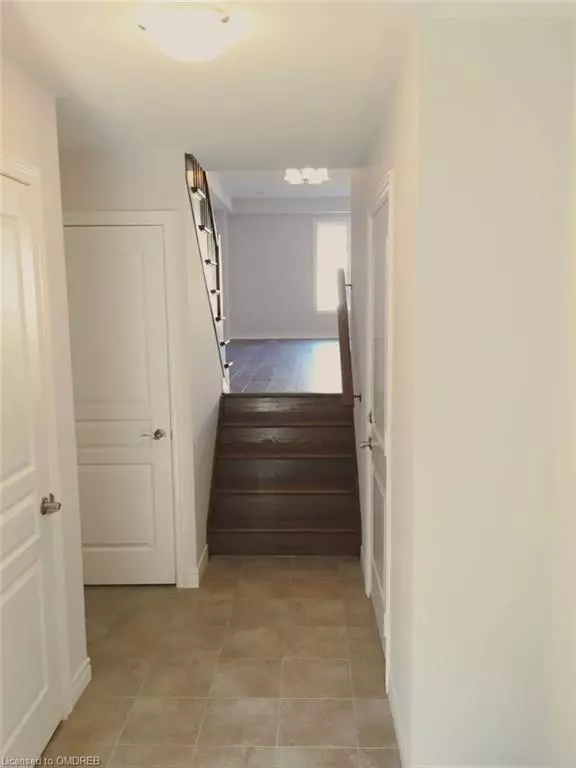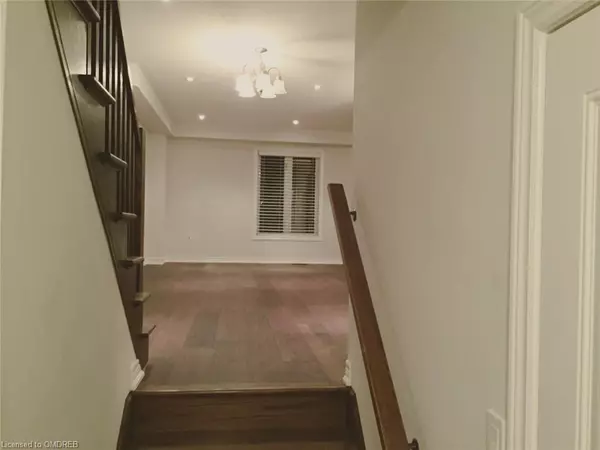For more information regarding the value of a property, please contact us for a free consultation.
8 Bloom Crescent Hannon, ON L0R 1P0
Want to know what your home might be worth? Contact us for a FREE valuation!

Our team is ready to help you sell your home for the highest possible price ASAP
Key Details
Sold Price $700,000
Property Type Townhouse
Sub Type Row/Townhouse
Listing Status Sold
Purchase Type For Sale
Square Footage 1,510 sqft
Price per Sqft $463
MLS Listing ID 40342282
Sold Date 12/05/22
Style Two Story
Bedrooms 3
Full Baths 2
Half Baths 1
HOA Y/N Yes
Abv Grd Liv Area 1,510
Originating Board Oakville
Annual Tax Amount $4,256
Property Description
For Sale Freehold Townhouse By Summit Park In An Up And Coming Neighborhood Of Hannon In Hamilton. This Townhouse Has A Well Thought-Out Practical And Functional Layout. The Main Floor Features A Foyer For Additional Privacy And Convenient Access To The Garage, Large Open Concept Living/Dinning Room, Eat-In Kitchen With An Island, Perfect For Family Gatherings With Beautiful Looking Stainless Steel Appliances And Breakfast Area With Walk-Out To A Small Cozy Backyard.
The Townhouse Is Located A Short Distance From A Plaza With Walmart, Winners, Canadian Tire And Many More. There Is Short Adrive To Lincoln Alexander Parkway, Highway 403 And Felker's Falls Conservation Area. The Townhouse Has Low Potl Fee.
Location
Province ON
County Hamilton
Area 50 - Stoney Creek
Zoning RM3-173B
Direction Rymal Rd and Kingsborough Dr
Rooms
Basement Full, Unfinished
Kitchen 1
Interior
Interior Features Built-In Appliances, Central Vacuum Roughed-in
Heating Forced Air
Cooling Central Air
Fireplace No
Window Features Window Coverings
Appliance Water Heater, Built-in Microwave, Dishwasher, Dryer, Stove, Washer
Exterior
Parking Features Attached Garage
Garage Spaces 1.0
Roof Type Asphalt Shing
Lot Frontage 20.0
Lot Depth 94.0
Garage Yes
Building
Lot Description Urban, Schools, Shopping Nearby
Faces Rymal Rd and Kingsborough Dr
Sewer Sewer (Municipal)
Water Municipal
Architectural Style Two Story
Structure Type Brick
New Construction No
Others
Tax ID 173852179
Ownership Freehold/None
Read Less
GET MORE INFORMATION





