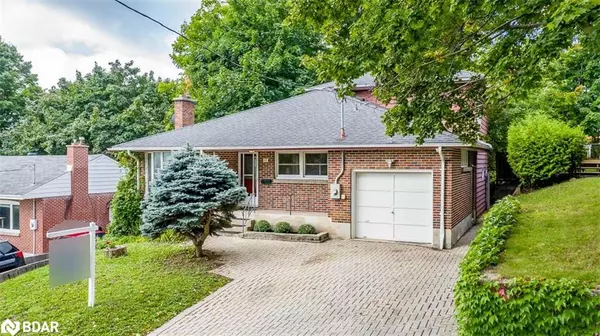For more information regarding the value of a property, please contact us for a free consultation.
22 Drury Lane Barrie, ON L4M 3C6
Want to know what your home might be worth? Contact us for a FREE valuation!

Our team is ready to help you sell your home for the highest possible price ASAP
Key Details
Sold Price $750,000
Property Type Single Family Home
Sub Type Single Family Residence
Listing Status Sold
Purchase Type For Sale
Square Footage 1,743 sqft
Price per Sqft $430
MLS Listing ID 40348651
Sold Date 12/07/22
Style Backsplit
Bedrooms 4
Full Baths 3
Abv Grd Liv Area 2,443
Originating Board Barrie
Year Built 1954
Annual Tax Amount $4,521
Property Description
THIS IS YOUR OPPORTUNITY! Calling all investors, multi-generational families, or parents trying to help your kids get ahead! This home has 3 SELF CONTAINED UNITS and has the potential to be a huge income generator. Unit 1 is a main floor two bedroom with large kitchen, wood burning fireplace, updated flooring, and access to the 1 car garage and storage in basement. (Potential rent from this unit would be $2100+/month). Unit 2 is super cool loft style apartment that spans 2 floors,has soaring ceiling heights, custom built ins, a renovated bath, a giant bedroom, and direct access to the backyard (Potential rent of $1800+/month). Unit 3 is a lower level 1 bedroom with plenty of space and updates (Potential rent of $1600/month). Some more things that make this the perfect multifamily property - 1. there are 2 separate driveways, 1 single and 1 double wide so parking for multiple vehicles is never an issue, 2. the oversized 58 x 143 lot gives all 3 units access to their own outdoor space, 3. The perfect locations - short walk to shopping/restaurants downtown, lakeshore, transit. quick highway access, and close to many schools and parks.
Location
Province ON
County Simcoe County
Area Barrie
Zoning RM2,
Direction BAYFIELD TO SOPHIA OR WELLINGTON E TO 1ST STREET- DRURY
Rooms
Basement Walk-Out Access, Partial, Partially Finished
Kitchen 3
Interior
Interior Features Other
Heating Forced Air, Natural Gas
Cooling Central Air
Fireplaces Type Wood Burning
Fireplace Yes
Appliance Water Softener
Laundry Multiple Locations
Exterior
Parking Features Attached Garage, Inside Entry, Interlock
Garage Spaces 1.0
Utilities Available Cable Available, Natural Gas Available, Other
Waterfront Description Lake/Pond
Roof Type Asphalt Shing
Porch Deck, Patio
Lot Frontage 58.01
Lot Depth 143.0
Garage Yes
Building
Lot Description Urban, Beach, City Lot, Highway Access, Library, Public Transit, Shopping Nearby, Other
Faces BAYFIELD TO SOPHIA OR WELLINGTON E TO 1ST STREET- DRURY
Foundation Concrete Block
Sewer Sewer (Municipal)
Water Municipal
Architectural Style Backsplit
Structure Type Brick, Other
New Construction No
Schools
Elementary Schools Oakley Pk
High Schools North
Others
Ownership Freehold/None
Read Less
GET MORE INFORMATION





