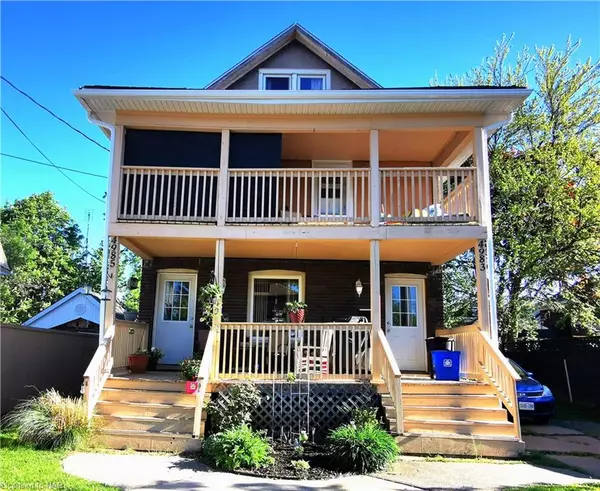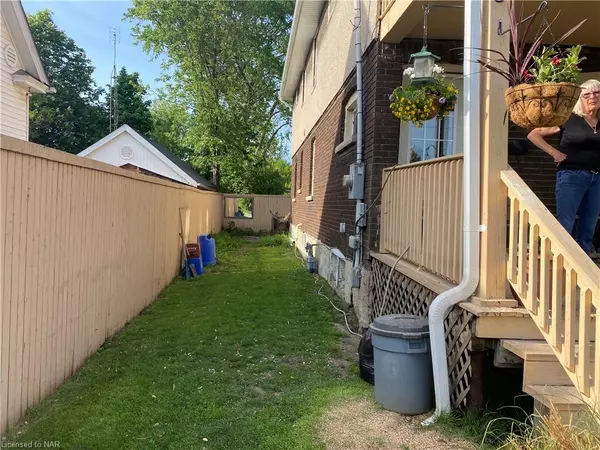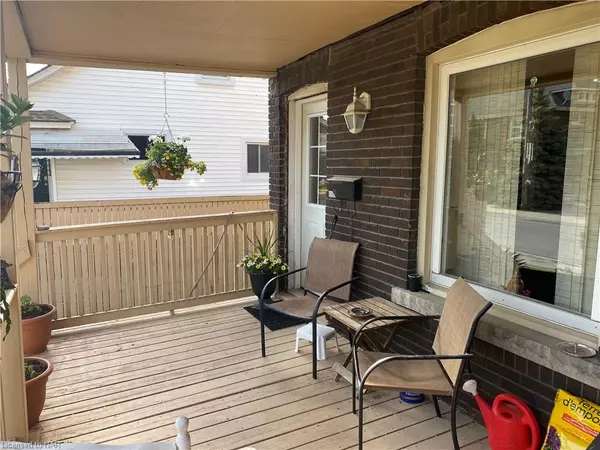For more information regarding the value of a property, please contact us for a free consultation.
4983 Maple Street Niagara Falls, ON L2E 2M7
Want to know what your home might be worth? Contact us for a FREE valuation!

Our team is ready to help you sell your home for the highest possible price ASAP
Key Details
Sold Price $545,000
Property Type Multi-Family
Sub Type Multi-3 Unit
Listing Status Sold
Purchase Type For Sale
Square Footage 2,450 sqft
Price per Sqft $222
MLS Listing ID 40334994
Sold Date 12/07/22
Bedrooms 5
Abv Grd Liv Area 2,450
Originating Board Niagara
Annual Tax Amount $2,369
Property Description
Excellent opportunity to get in on this hot rental investment market in the heart of Niagara Falls! 2-1/2 Storey Triplex with main floor 2 bedroom unit, 2nd level 2 bedroom unit, third floor unit 1 bedroom unit. Laundry in basement. A potential basement apartment with rough-in kitchen and a rough-in bathroom. Many updates including third floor has been renovated, newer furnace, roof new in 2014, many new windows and doors added over last 10 years. Quiet street with access to parks, schools, shopping, QEW & Rainbow Bridge to US. Walking distance to downtown core, the Falls, and casinos makes this property ideal for investors. Immediate possession available with current tenants. Call for more information and to schedule your showing
Location
Province ON
County Niagara
Area Niagara Falls
Zoning R2
Direction Maple Street and 2nd Avenue.
Rooms
Basement Full, Unfinished
Kitchen 0
Interior
Interior Features None
Heating Forced Air
Cooling None
Fireplace No
Appliance Dishwasher, Dryer, Refrigerator, Stove, Washer
Laundry In Basement
Exterior
Exterior Feature Balcony
Parking Features Detached Garage, Asphalt, Gravel
Garage Spaces 1.0
Fence Full
Roof Type Asphalt Shing
Lot Frontage 50.0
Lot Depth 80.0
Garage Yes
Building
Lot Description Urban, Highway Access, Major Highway, Park, Playground Nearby, Public Transit, School Bus Route, Schools
Faces Maple Street and 2nd Avenue.
Story 2.5
Foundation Concrete Block
Sewer Sewer (Municipal)
Water Municipal
Level or Stories 2.5
Structure Type Brick
New Construction No
Schools
Elementary Schools Valley Way Public, St Patrick Catholic
High Schools Stamford Collegiate, Dsbn Academy, St.Paul
Others
Tax ID 643300022
Ownership Freehold/None
Read Less
GET MORE INFORMATION





