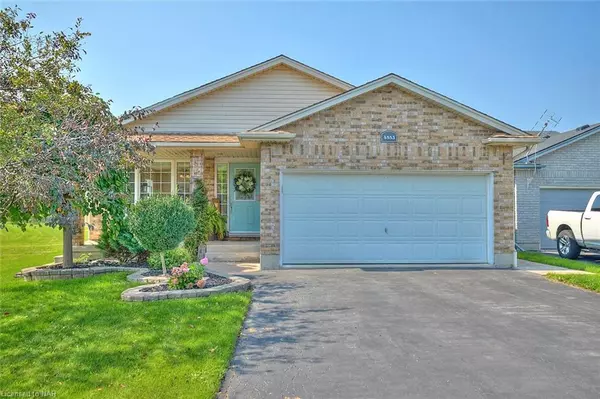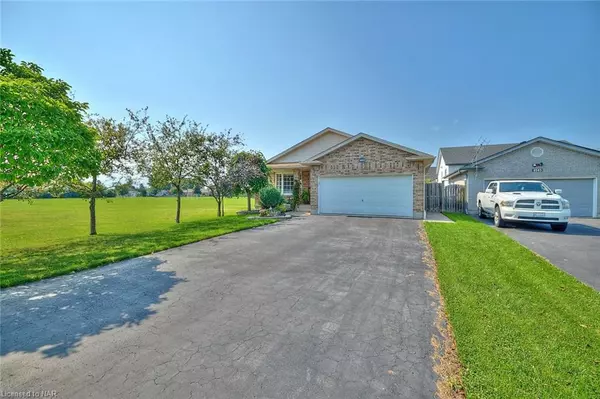For more information regarding the value of a property, please contact us for a free consultation.
4553 Baldwin Avenue Niagara Falls, ON L2H 3B8
Want to know what your home might be worth? Contact us for a FREE valuation!

Our team is ready to help you sell your home for the highest possible price ASAP
Key Details
Sold Price $800,000
Property Type Single Family Home
Sub Type Single Family Residence
Listing Status Sold
Purchase Type For Sale
Square Footage 1,321 sqft
Price per Sqft $605
MLS Listing ID 40322911
Sold Date 12/23/22
Style Backsplit
Bedrooms 5
Full Baths 2
Abv Grd Liv Area 2,291
Originating Board Niagara
Year Built 2001
Annual Tax Amount $4,468
Lot Size 8,189 Sqft
Acres 0.188
Property Description
Lining a beautiful park in a fabulous area of the city, complete with five bedrooms, two full washrooms and seemingly endless finished living space, all on a large, private lot - 4553 Baldwin Avenue is sure to be a dream come true for many families! Next door, Mulhern Neighbourhood Park offers an abundance of green space along with a playground, soccer pitch and a basketball court. This gorgeous backsplit has been immaculately maintained and lovingly updated by the current owners and is ready and waiting for its next family to call it home. With stunning gardens, a double car garage and a welcoming front porch, this property is loaded with curb appeal! The front entrance opens to a lovely open-concept living and dining room. With an abundance of natural light flowing into this space, the feeling as you enter is immediately bright and airy. An expansive kitchen is adjacent to the dining room and, with immaculate white cabinetry, granite counters, a vaulted ceiling, homework station and direct access to the backyard, this area will surely become the heart of the home. The upper level features an impressive primary bedroom with a spacious closet plus convenient ensuite privilege to the 4-piece bathroom. Two additional bedrooms are located on this level. The lower level is where you will find the recreation room, an oversized bedroom and the second full bathroom. Featuring a gas fireplace and a separate play area, the recreation room will prove to be a favourite spot to spend time relaxing with family. To finish the tour, the fourth level is comprised of the home's fifth bedroom, the beautifully finished laundry room, a large storage room and a cold room. With all four levels of this home being finished, this home truly is move-in ready. The fully fenced backyard offers ample privacy and mature landscaping to enjoy. Recent updates include: deck and side walkway (2022), roof (2017), upper-level windows (2020), furnace and central air (2019). Come make this home!
Location
Province ON
County Niagara
Area Niagara Falls
Zoning R2
Direction QEW Niagara to Thorold Stone Road to Montrose Road to Alpine Drive to Lee Avenue to Vincent Street to Baldwin Avenue
Rooms
Other Rooms Shed(s)
Basement Full, Finished, Sump Pump
Kitchen 1
Interior
Interior Features Auto Garage Door Remote(s), Central Vacuum
Heating Forced Air, Natural Gas
Cooling Central Air
Fireplaces Number 1
Fireplaces Type Gas, Recreation Room
Fireplace Yes
Laundry In Basement, Laundry Room, Sink
Exterior
Exterior Feature Landscaped, Privacy
Parking Features Attached Garage, Asphalt
Garage Spaces 2.0
Roof Type Asphalt Shing
Street Surface Paved
Porch Deck, Porch
Lot Frontage 46.85
Lot Depth 186.13
Garage Yes
Building
Lot Description Urban, Irregular Lot, Near Golf Course, Highway Access, Hospital, Library, Major Highway, Park, Place of Worship, Playground Nearby, Public Transit, Quiet Area, Schools, Shopping Nearby, Trails
Faces QEW Niagara to Thorold Stone Road to Montrose Road to Alpine Drive to Lee Avenue to Vincent Street to Baldwin Avenue
Foundation Poured Concrete
Sewer Sewer (Municipal)
Water Municipal
Architectural Style Backsplit
Structure Type Brick, Vinyl Siding
New Construction No
Schools
Elementary Schools Orchard Park
High Schools Westlane
Others
Tax ID 644100355
Ownership Freehold/None
Read Less




