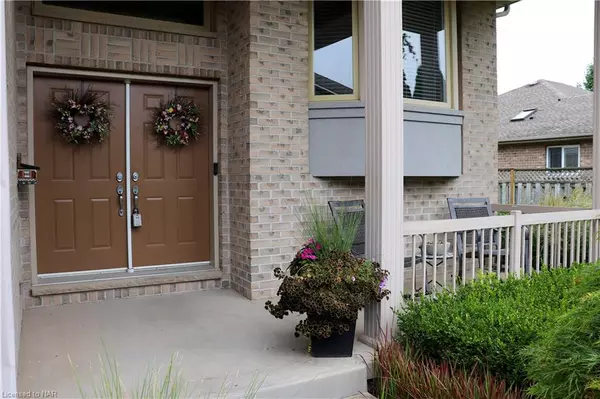For more information regarding the value of a property, please contact us for a free consultation.
3197 Matthews Drive Niagara Falls, ON L2H 3G2
Want to know what your home might be worth? Contact us for a FREE valuation!

Our team is ready to help you sell your home for the highest possible price ASAP
Key Details
Sold Price $925,000
Property Type Single Family Home
Sub Type Single Family Residence
Listing Status Sold
Purchase Type For Sale
Square Footage 2,482 sqft
Price per Sqft $372
MLS Listing ID 40317327
Sold Date 10/20/22
Style Bungalow Raised
Bedrooms 4
Full Baths 3
Abv Grd Liv Area 2,982
Originating Board Niagara
Year Built 1999
Annual Tax Amount $6,016
Property Description
One if Niagara Falls Top Luxury Subdivisions! "Mount Carmel Subdivision" Surrounded by $2 Million Dollar Plus Homes! This Spacious Open Concept Back-Split is situated on Huge Private Lot with Basement at Ground Level & Patio Door walkout to Resort Treed Fenced Backyard. Enormous kitchen, Grand Formal Dinning Room & Elegant Living Rm with Large Windows & Maple Hardwood Floors. Spacious Master BR with En-suite, 2nd Bathroom upstairs with jacuzzi tub & shower. Entire Family Rm at Ground Level with Floor to Ceiling windows, Gas Fireplace, Office Area or Games Room & Patio Door Walkout to Backyard Retreat,4th BR & 3RD Bathroom with shower. Lower Level Finished with hair salon, could be Bar area, also 2nd Basement entrance to the garage for Private easy access to basement or separate basement entrance. Large Rear Yard Stamped Concrete Patio & Walkway across entire back of Home. Front Covered Porch with Great Views! You will be Impressed! Immaculate Move In Condition! Great Family Home!
Location
Province ON
County Niagara
Area Niagara Falls
Zoning R1
Direction MONTROSE RD AND MATTHEWS DR
Rooms
Other Rooms Gazebo
Basement Walk-Out Access, Full, Finished
Kitchen 1
Interior
Interior Features Auto Garage Door Remote(s), In-law Capability, Water Meter
Heating Forced Air
Cooling Central Air
Fireplaces Number 1
Fireplaces Type Family Room, Gas
Fireplace Yes
Appliance Dishwasher, Dryer, Microwave, Refrigerator, Stove, Washer
Laundry In Basement
Exterior
Exterior Feature Privacy
Garage Attached Garage, Concrete
Garage Spaces 2.0
Pool None
Utilities Available Cable Connected, Cell Service, Electricity Connected, High Speed Internet Avail, Natural Gas Connected, Street Lights, Phone Connected, Underground Utilities
Waterfront No
View Y/N true
View Trees/Woods
Roof Type Asphalt Shing
Porch Patio, Enclosed
Lot Frontage 72.0
Lot Depth 127.0
Parking Type Attached Garage, Concrete
Garage Yes
Building
Lot Description Urban, Near Golf Course, Greenbelt, Hospital, Landscaped, Major Highway, Place of Worship, Playground Nearby, Public Transit, Quiet Area, School Bus Route, Schools, Shopping Nearby
Faces MONTROSE RD AND MATTHEWS DR
Foundation Poured Concrete
Sewer Sewer (Municipal)
Water Municipal
Architectural Style Bungalow Raised
Structure Type Brick, Stucco, Vinyl Siding
New Construction No
Others
Tax ID 642940217
Ownership Freehold/None
Read Less
GET MORE INFORMATION





