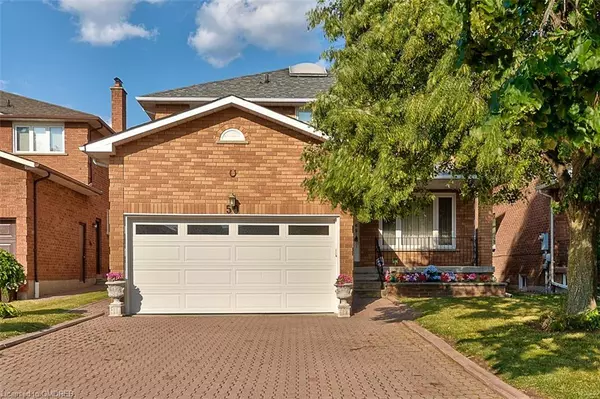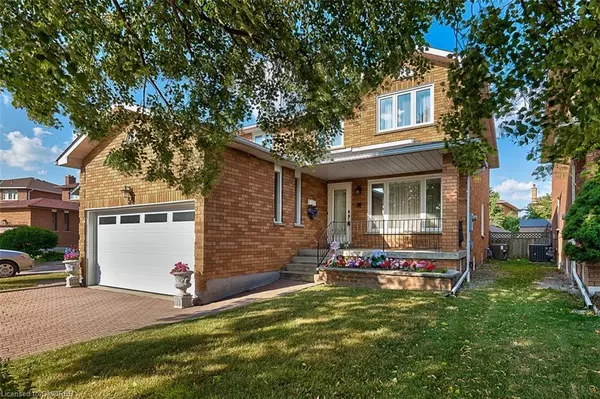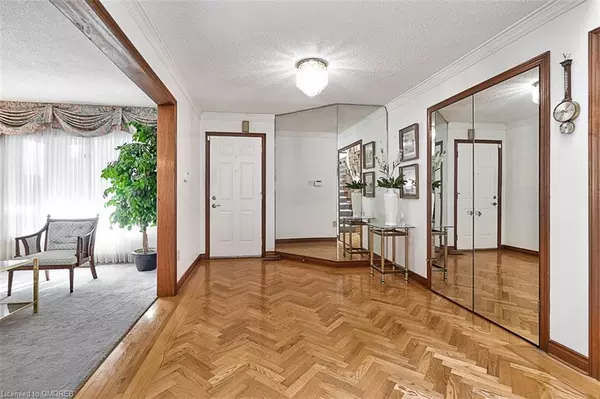For more information regarding the value of a property, please contact us for a free consultation.
59 Culnan Avenue Toronto, ON M8Z 5B1
Want to know what your home might be worth? Contact us for a FREE valuation!

Our team is ready to help you sell your home for the highest possible price ASAP
Key Details
Sold Price $1,565,000
Property Type Single Family Home
Sub Type Single Family Residence
Listing Status Sold
Purchase Type For Sale
Square Footage 2,626 sqft
Price per Sqft $595
MLS Listing ID 40352505
Sold Date 12/09/22
Style Two Story
Bedrooms 4
Full Baths 3
Half Baths 1
Abv Grd Liv Area 2,626
Originating Board Oakville
Year Built 1987
Annual Tax Amount $6,003
Property Description
Fabulous opportunity in the established community of The Queensway. Spacious home with 4 big bedrooms, 3.5 bathrooms & approximately 2626 sq. ft. of living space + the finished basement. Some of the upgrades are crown mouldings, upgraded hardwood flooring, skylights, large windows & impressive curved oak staircase with a skylight above. The generous formal living room & adjoining dining room have plenty of room for entertaining on a grand scale. Spend movie nights gathered around the gas fireplace in the family room. The white kitchen offers plenty of cabinetry, a peninsula island, upgraded hardwood flooring & a sizeable breakfast room with a walkout to patio & private tree-filled backyard. You can work from home in the main floor den. The upper level primary retreat offers a large 4-piece ensuite bath with soaker tub & separate shower. Also on this level, you will find a sitting area, 3 additional large bedrooms & a 4-piece bathroom with a skylight. Extra space downstairs with a recreation room with a fireplace, extra-large games room, a 3-piece bathroom with a jetted tub, laundry room, cedar closet, workshop, & cold room. Mature landscaping with interlocking stone 4-car driveway, walkway & towering trees. Located on a quiet family-friendly cul-de-sac with several schools & parks in the immediate area. Close to waterside parks & beaches on Lake Ontario, a 25-minute drive to downtown Toronto, 20-minutes to Pearson Airport & quick access to transit & highways.
Location
Province ON
County Toronto
Area Tw08 - Toronto West
Zoning RD(f12;a465;d0.45)
Direction The Queensway - Culnan Ave (near Kipling)
Rooms
Basement Full, Finished
Kitchen 1
Interior
Interior Features Other
Heating Forced Air, Natural Gas
Cooling Central Air
Fireplaces Type Family Room, Gas, Recreation Room, Other
Fireplace Yes
Laundry In Basement, Laundry Room
Exterior
Parking Features Attached Garage, Inside Entry, Interlock
Garage Spaces 2.0
Roof Type Asphalt Shing
Porch Patio
Lot Frontage 41.38
Lot Depth 122.27
Garage Yes
Building
Lot Description Urban, Rectangular, Major Highway, Park, Public Transit, Schools
Faces The Queensway - Culnan Ave (near Kipling)
Foundation Unknown
Sewer Sewer (Municipal)
Water Municipal
Architectural Style Two Story
Structure Type Brick
New Construction No
Schools
Elementary Schools Castlebar Js, Norseman Jms & Holy Angels
High Schools Etobicoke Ci & Bishop Allen Academy
Others
Senior Community false
Ownership Freehold/None
Read Less




