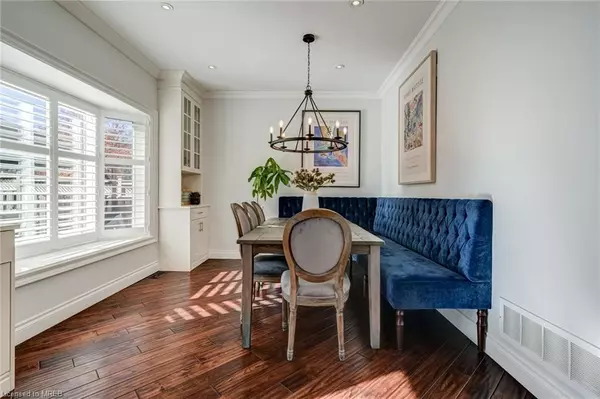For more information regarding the value of a property, please contact us for a free consultation.
2252 Fourth Line Oakville, ON L6M 3V4
Want to know what your home might be worth? Contact us for a FREE valuation!

Our team is ready to help you sell your home for the highest possible price ASAP
Key Details
Sold Price $1,617,000
Property Type Single Family Home
Sub Type Single Family Residence
Listing Status Sold
Purchase Type For Sale
Square Footage 2,455 sqft
Price per Sqft $658
MLS Listing ID 40347916
Sold Date 11/14/22
Style Two Story
Bedrooms 5
Full Baths 3
Half Baths 1
Abv Grd Liv Area 3,617
Originating Board Mississauga
Year Built 1999
Annual Tax Amount $5,563
Property Description
Move Right Into This Stunning, Timeless & Upgraded Home In The Family-Friendly Neighbourhood Of West Oak Trails. Located On A Safe And Quiet Cul-De-Sac, Steps To The Park, Trails & Schools, This 4 + 1 Bedroom Detached Home Is The Perfect Option For Your Family. As You Enter The Home, You Are Greeted With An Open Concept Design Including A Mudroom W/ Direct Access To The 2-Car Garage, Upgraded Powder Room, Main Floor Office W/ Large Window & Pocket Doors For Privacy And A Sunlit, Luxury Kitchen W/ High End Appliances, Breakfast Bar, Large Dining Area, Walk-Out To Backyard & Cute Window Seat To Drink Your Morning Coffee. Other Features Include An Extra Large Primary Bedroom, With Two Closets (One Walk-In) & An Upgraded 5-Piece Ensuite Bathroom. Convenient Second Floor Laundry Room W/ A Large Window & Adorable Balcony Accessed From One Of The Bedrooms. Finished Basement With Lots Of Open Space And A Bedroom For Guests Or For A Second Home Office.
Walking Distance To Great Schools, Quick Drive To Bronte & Oakville Go Stations & Highways.
Location
Province ON
County Halton
Area 1 - Oakville
Zoning Residential
Direction From Dundas St W, turn left onto Proudfoot Trail, left on Waubanoka Way and right onto Fourth Line
Rooms
Basement Full, Finished
Kitchen 1
Interior
Heating Forced Air, Natural Gas
Cooling Central Air
Fireplace No
Window Features Window Coverings
Appliance Water Heater, Dishwasher, Dryer, Microwave, Refrigerator, Stove, Washer
Laundry Laundry Room
Exterior
Exterior Feature Landscaped
Garage Attached Garage, Garage Door Opener
Garage Spaces 2.0
Waterfront No
Roof Type Asphalt
Porch Porch
Lot Frontage 45.0
Lot Depth 102.0
Parking Type Attached Garage, Garage Door Opener
Garage Yes
Building
Lot Description Urban, Cul-De-Sac, Near Golf Course, Highway Access, Hospital, Park, Playground Nearby, Public Transit, Quiet Area, Schools, Trails
Faces From Dundas St W, turn left onto Proudfoot Trail, left on Waubanoka Way and right onto Fourth Line
Foundation Unknown
Sewer Sewer (Municipal)
Water Municipal
Architectural Style Two Story
Structure Type Brick
New Construction No
Others
Tax ID 249251412
Ownership Freehold/None
Read Less
GET MORE INFORMATION





