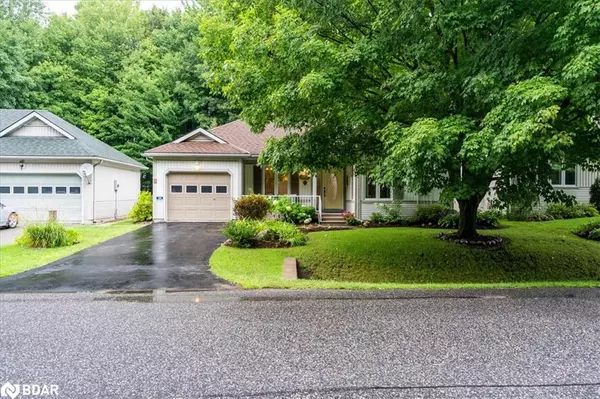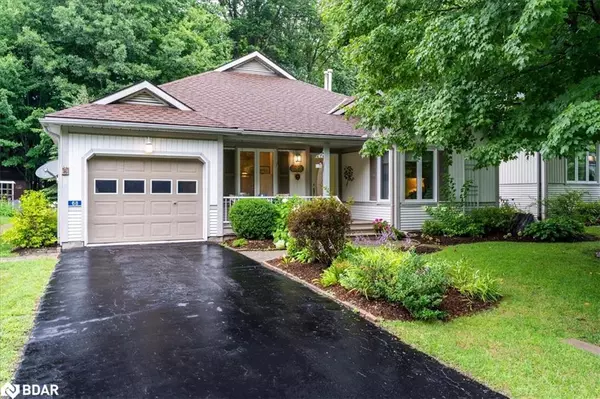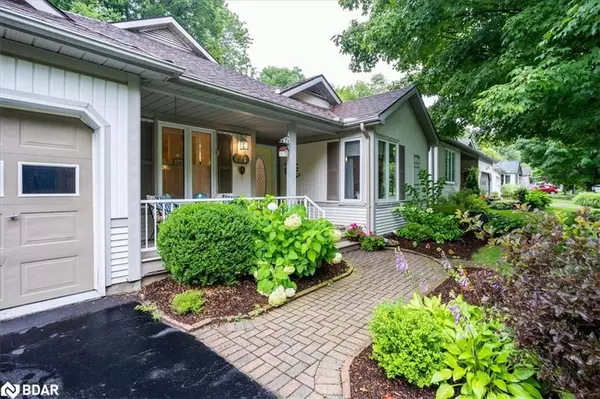For more information regarding the value of a property, please contact us for a free consultation.
68 Pineridge Gate Gravenhurst, ON P1P 1Y4
Want to know what your home might be worth? Contact us for a FREE valuation!

Our team is ready to help you sell your home for the highest possible price ASAP
Key Details
Sold Price $591,000
Property Type Single Family Home
Sub Type Single Family Residence
Listing Status Sold
Purchase Type For Sale
Square Footage 1,297 sqft
Price per Sqft $455
MLS Listing ID 40353279
Sold Date 12/16/22
Style Bungalow
Bedrooms 2
Full Baths 2
Abv Grd Liv Area 1,297
Originating Board Barrie
Annual Tax Amount $3,054
Property Description
OPEN HOUSE CANCELLED! SOLD FIRM PENDING DEPOSIT. Lovely 2 bed, 2 bath Freehold ranch bungalow in amazing Pineridge 55+ Retirement Community. Yearly fee only $360.00 per year for use of Community Centre & Common Area with trail. All rooms are large, immaculate & impeccably cared for. Large windows throughout looking over beautiful gardens & across from treed common area. Walk in through this exceptional living room dining room with lots of windows & french door exit to deck & patio. This room is perfect for entertaining family & friends with it size, brightness & elegant gas fireplace. The primary bedroom is spacious with 2 built in cabinets + on either side of window seat with hidden storage area! It has a large window looking over patio & 4 pc ensuite with expansive vanity & B/I linen/storage cabinet. Bright open concept kitchen has lots of cabinetry & a sweet kitchen nook by the window. 2nd bedroom is currently being used as a den but makes a nice guest area close to guest bath. Move in with little to do but make it your own. The big but important things have been done! Roof 2017, furnace & A/C in 2019, tastefully painted in 2000 & driveway sealed in 2022. Quaint covered porch, magical gardens & room shed. Inside entry from the garage with workbench & an approximately 3/4 basement. Become a part of this friendly Seniors Oasis in the Heart of Muskoka!
Location
Province ON
County Muskoka
Area Gravenhurst
Zoning Residential
Direction Bethune Dr. to Pineridge Gate
Rooms
Other Rooms Shed(s)
Basement Crawl Space, Unfinished, Sump Pump
Kitchen 1
Interior
Interior Features High Speed Internet, Auto Garage Door Remote(s), Ceiling Fan(s), Work Bench
Heating Forced Air, Natural Gas
Cooling Central Air
Fireplaces Type Insert, Living Room, Gas
Fireplace Yes
Window Features Window Coverings
Appliance Water Heater, Dishwasher, Dryer, Range Hood, Refrigerator, Stove, Washer
Laundry In-Suite, Main Level
Exterior
Exterior Feature Private Entrance, Recreational Area
Parking Features Attached Garage, Garage Door Opener, Asphalt
Garage Spaces 1.0
Utilities Available Cable Connected, Cell Service, Electricity Connected, Garbage/Sanitary Collection, Natural Gas Connected, Street Lights
Waterfront Description Lake/Pond
View Y/N true
View Garden, Trees/Woods
Roof Type Asphalt Shing
Porch Deck, Porch
Lot Frontage 50.85
Garage Yes
Building
Lot Description Urban, Beach, City Lot, Major Highway, Marina, Park, Place of Worship, Playground Nearby, Public Parking, Quiet Area, Rec./Community Centre, Shopping Nearby
Faces Bethune Dr. to Pineridge Gate
Foundation Poured Concrete
Sewer Sewer (Municipal)
Water Municipal
Architectural Style Bungalow
Structure Type Concrete, Vinyl Siding
New Construction No
Others
Tax ID 40334330
Ownership Freehold/None
Read Less




