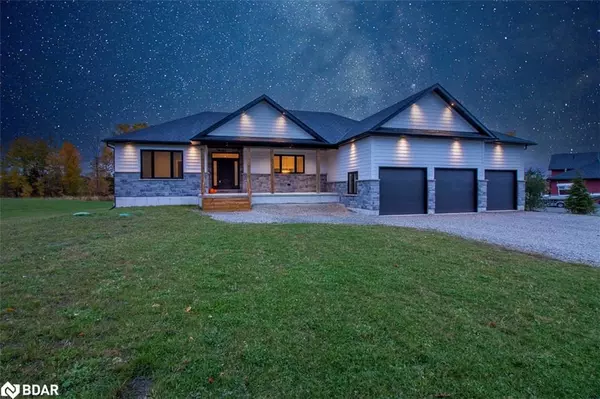For more information regarding the value of a property, please contact us for a free consultation.
112 Hillside Drive Port Severn, ON L0K 1S0
Want to know what your home might be worth? Contact us for a FREE valuation!

Our team is ready to help you sell your home for the highest possible price ASAP
Key Details
Sold Price $1,125,000
Property Type Single Family Home
Sub Type Single Family Residence
Listing Status Sold
Purchase Type For Sale
Square Footage 1,858 sqft
Price per Sqft $605
MLS Listing ID 40339001
Sold Date 11/22/22
Style Bungalow
Bedrooms 5
Full Baths 3
Abv Grd Liv Area 3,716
Originating Board Barrie
Year Built 2021
Annual Tax Amount $3,272
Lot Size 0.690 Acres
Acres 0.69
Property Description
Newly Built Estate Home on Almost ¾ Acre Lot in an Upscale Community in the 4-Season Playground of Georgian Bay Township, Just Minutes to Multiple Marinas, Golf Course, Snowmobile Trails, Town, Hwy 400 and More. Stunning Home with Covered Porch Entry to Open Concept Main Floor Featuring Engineered Hardwood Flooring, Shiplap Fireplace Wall, Walkout to Covered Deck From Dining Room and a Show Stopping Kitchen with Loads of Cabinetry, Subway Tile Backsplash, Pot Drawers and Massive Island with Seating and Lots of Extra Storage. Relax in Primary Suite with Large Walk-in Closet and Swanky Ensuite with Walk-In Glass Shower, Double Vanity and Heated Floors. Opportunity for In-law Suite in Fully Finished Basement with 2 Extra Bedrooms, Storage Room, 4pc Bathroom, Office Nook and Open Concept Family & Rec Room. Inside Access From Both Main Floor and Basement to Finished/Heated Triple Car Garage (Over 850 SqFt & 13’ Ceilings) with 3 Openers .
EXTRAS: Quartz Counters Throughout, 9' Ceilings on Main Floor, Tons of Pot Lights, Central Vac, Central Air, Heated Floors in all Bathrooms, Bonus Linen Closets in Ensuite and Main Bathrooms, California Knockdown Ceilings, Ecobee Thermostat, Soffit Lights, Stone & Hardie Board Exterior, BBQ Hookup, Hot Water On-Demand, 200amp Panel, Blown-In Blanket System Insulation Throughout, Well & Septic in Front Yard, Low Property Taxes.
Location
Province ON
County Muskoka
Area Georgian Bay
Zoning R1
Direction Hwy 400 > Honey Harbour > Hillside
Rooms
Basement Walk-Up Access, Full, Finished
Kitchen 1
Interior
Interior Features Central Vacuum, Air Exchanger, Auto Garage Door Remote(s), In-law Capability, Sewage Pump, Upgraded Insulation
Heating Forced Air-Propane, Radiant Floor
Cooling Central Air
Fireplaces Number 1
Fireplaces Type Living Room, Propane
Fireplace Yes
Appliance Instant Hot Water, Water Heater Owned, Water Softener, Dishwasher, Dryer, Microwave, Range Hood, Refrigerator, Stove, Washer
Laundry Main Level, Sink
Exterior
Exterior Feature Lighting
Garage Attached Garage, Garage Door Opener, Gravel, Inside Entry
Garage Spaces 3.0
Waterfront No
Waterfront Description Lake/Pond
Roof Type Asphalt Shing
Porch Deck, Porch
Lot Frontage 133.0
Lot Depth 226.0
Parking Type Attached Garage, Garage Door Opener, Gravel, Inside Entry
Garage Yes
Building
Lot Description Rural, Rectangular, Near Golf Course, Highway Access, Marina, Quiet Area
Faces Hwy 400 > Honey Harbour > Hillside
Foundation Poured Concrete
Sewer Septic Tank
Water Drilled Well
Architectural Style Bungalow
Structure Type Stone, Other
New Construction Yes
Others
Tax ID 480180042
Ownership Freehold/None
Read Less
GET MORE INFORMATION





