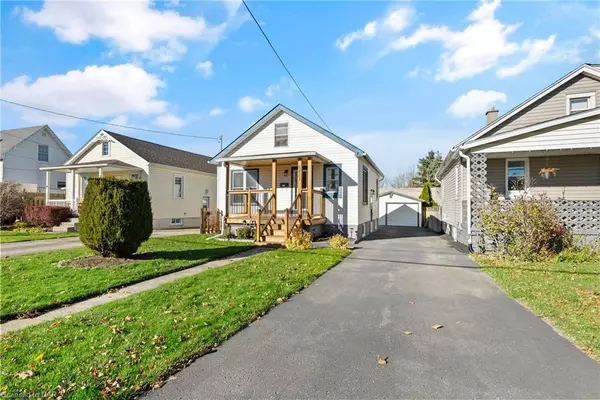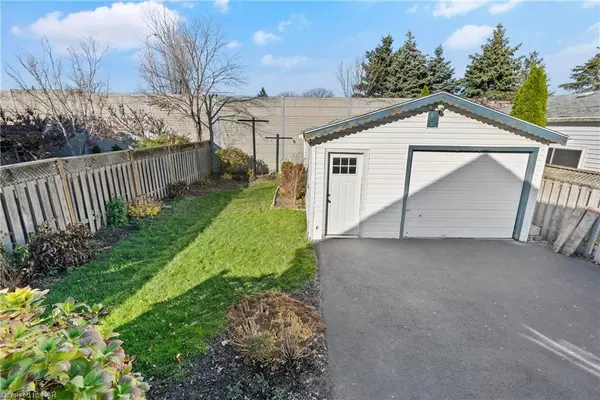For more information regarding the value of a property, please contact us for a free consultation.
6421 Frederica Street Niagara Falls, ON L2G 1C5
Want to know what your home might be worth? Contact us for a FREE valuation!

Our team is ready to help you sell your home for the highest possible price ASAP
Key Details
Sold Price $440,000
Property Type Single Family Home
Sub Type Single Family Residence
Listing Status Sold
Purchase Type For Sale
Square Footage 900 sqft
Price per Sqft $488
MLS Listing ID 40347220
Sold Date 11/28/22
Style 1.5 Storey
Bedrooms 3
Full Baths 1
Abv Grd Liv Area 900
Originating Board Niagara
Year Built 1940
Annual Tax Amount $1,965
Property Description
Looking for your first home? Check out this absolutely immaculate and adorable 1.5 storey home full of character and charm. Enter the large living room with an exposed staircase leading up to the 2 spacious bedrooms. The open kitchen and dining lead out to a brand new deck for your BBQ. Manageable, private and manicured backyard with an oversized fabulous garage including a separate front walk-in door plus enough room in the driveway to park at least 4 cars. Mostly finished basement with a bedroom and family room that just needs a few finishing touches, throw down your choice of laminate flooring and you will be all set down here. There is also a separate side entrance to give someone that private entry to this lower level. All updated windows throughout in the past 10 years, roof (2016), furnace (2004). Located in a fantastic area, close to Lundy's Lane, highway access and all types of amenities.
Location
Province ON
County Niagara
Area Niagara Falls
Zoning R1
Direction Inbetween Dorchester Road & Drummond Road
Rooms
Basement Full, Partially Finished
Kitchen 1
Interior
Interior Features None
Heating Forced Air, Natural Gas
Cooling None
Fireplace No
Appliance Dryer, Gas Stove, Refrigerator, Washer
Laundry In Basement
Exterior
Parking Features Detached Garage
Garage Spaces 1.0
Roof Type Asphalt Shing
Lot Frontage 33.01
Lot Depth 120.0
Garage Yes
Building
Lot Description Urban, Highway Access
Faces Inbetween Dorchester Road & Drummond Road
Foundation Poured Concrete
Sewer Sewer (Municipal)
Water Municipal
Architectural Style 1.5 Storey
Structure Type Vinyl Siding
New Construction No
Others
Tax ID 643120287
Ownership Freehold/None
Read Less
GET MORE INFORMATION





