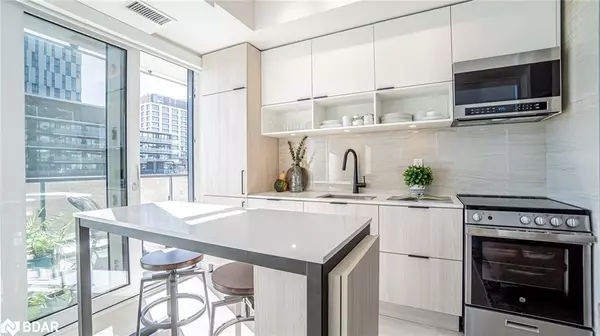For more information regarding the value of a property, please contact us for a free consultation.
35 Rolling Mills Road Road Toronto, ON M5A 0V6
Want to know what your home might be worth? Contact us for a FREE valuation!

Our team is ready to help you sell your home for the highest possible price ASAP
Key Details
Sold Price $843,333
Property Type Condo
Sub Type Condo/Apt Unit
Listing Status Sold
Purchase Type For Sale
Square Footage 800 sqft
Price per Sqft $1,054
MLS Listing ID 40354444
Sold Date 12/23/22
Style 1 Storey/Apt
Bedrooms 2
Full Baths 2
HOA Fees $686/mo
HOA Y/N Yes
Abv Grd Liv Area 800
Originating Board Barrie
Property Description
** Watch Listing Video ** Brand New Condo With A Stunning South East Terrace Sun Exposure In The Heart Of Toronto's Most Vibrant Neighbourhood, Canary District. Move-In Ready! Shops, Restaurants, And Cafes Are Just A Short 4-Minute Walk To Distillery District, Minutes To Ttc Streetcar King St. Distillery Loop, Minutes To Portlands, Cherry Beach, Toronto East Waterfront And The Gardiner Expressway + Dvp. Features About This Unit: 1. Quartz Countertops In Kitchen 2. All Windows Have Automatic Remote Control Blinds 3. Floor To Ceiling Windows 4. Bedrooms In The Unit Are On Opposite Ends Of The Unit For Better Privacy 5. South West Sun Exposure Gorgeous Natural Light 6. Minutes To Future Corktown Station Ontario Line 7. Close To St. Lawrence Market 8. Owned Parking And Locker Spot ( 1 Each )
Location
Province ON
County Toronto
Area Tc08 - Toronto Central
Zoning CONDOMINUM RESEDENTIAL
Direction Front St E / Cherry St
Rooms
Kitchen 1
Interior
Interior Features Other
Heating Forced Air, Natural Gas
Cooling Central Air
Fireplace No
Window Features Window Coverings
Appliance Built-in Microwave, Dishwasher, Dryer, Microwave, Refrigerator, Stove, Washer
Laundry In Area, In-Suite
Exterior
Garage Spaces 1.0
Roof Type Asphalt, Flat
Porch Terrace
Garage Yes
Building
Lot Description Urban, Beach, Business Centre, Dog Park, High Traffic Area, Major Highway, Park, Place of Worship, Public Transit
Faces Front St E / Cherry St
Sewer Sewer (Municipal)
Water Municipal
Architectural Style 1 Storey/Apt
Structure Type Block
New Construction No
Others
Tax ID 769160283
Ownership Condominium
Read Less




