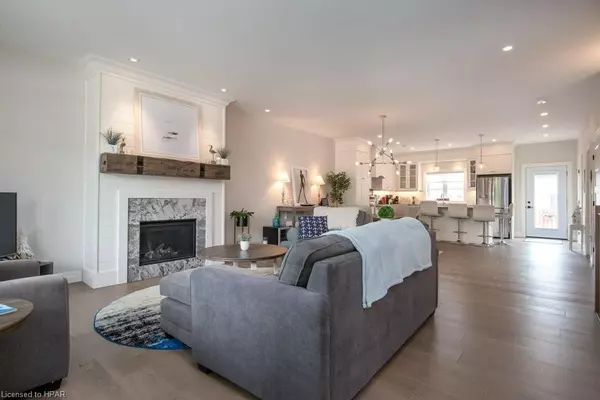For more information regarding the value of a property, please contact us for a free consultation.
5 Thimbleweed Drive Bayfield, ON N0M 1G0
Want to know what your home might be worth? Contact us for a FREE valuation!

Our team is ready to help you sell your home for the highest possible price ASAP
Key Details
Sold Price $699,000
Property Type Townhouse
Sub Type Row/Townhouse
Listing Status Sold
Purchase Type For Sale
Square Footage 1,142 sqft
Price per Sqft $612
MLS Listing ID 40331866
Sold Date 11/18/22
Style Bungalow
Bedrooms 2
Full Baths 2
Half Baths 1
Abv Grd Liv Area 1,142
Originating Board Huron Perth
Year Built 2019
Annual Tax Amount $3,559
Property Description
Stunning Executive Townhome located in sought-after Bayfield Meadows! This 2 bedroom, 3 bathroom home features a spacious open-concept living/kitchen/dining area, custom crafted kitchen with quartz island and countertops, gorgeous living room with gas fireplace and custom mantle, spacious master with walk-in closet and ensuite with heated floors, high-quality vinyl floors throughout, 9` ceilings, main floor powder room, main floor laundry. The lower-level features include a large rec room, electric fireplace, sauna, second bedroom, office, and luxurious 4-piece bath with heated floors. The backyard has been professionally landscaped and includes a beautiful gazebo and luxurious hot tub. Monthly Neighbourhood Association fees of $100 cover the cost of your lawn cutting, driveway snow removal, and future shingle/roof replacement. Conveniently located in Bayfield only a block from Lake Huron beaches and a short walk to the Main Street.
Location
Province ON
County Huron
Area Bluewater
Zoning R1
Direction Bluewater Highway to Cameron Street. Follow Cameron to Lidderdale. Turn South (Left) onto Lidderdale. Turn right onto Thimbleweed.
Rooms
Basement Full, Finished, Sump Pump
Kitchen 1
Interior
Interior Features Air Exchanger, Auto Garage Door Remote(s), Ceiling Fan(s), Steam Room
Heating Forced Air, Natural Gas, Radiant Floor
Cooling Central Air
Fireplaces Number 2
Fireplaces Type Electric, Gas
Fireplace Yes
Appliance Water Heater, Dishwasher, Dryer, Microwave, Refrigerator, Washer
Laundry Main Level
Exterior
Exterior Feature Landscaped, Year Round Living
Parking Features Attached Garage, Garage Door Opener
Garage Spaces 1.0
Pool None
Utilities Available Cable Connected, Cell Service, Electricity Connected, Fibre Optics, Garbage/Sanitary Collection, Natural Gas Connected, Recycling Pickup, Street Lights, Phone Connected, Underground Utilities
Waterfront Description Lake Privileges
Roof Type Asphalt Shing
Porch Porch
Lot Frontage 35.0
Lot Depth 99.0
Garage Yes
Building
Lot Description Urban, Arts Centre, Beach, Near Golf Course, Landscaped, Library, Place of Worship, Playground Nearby, Quiet Area, Rec./Community Centre, School Bus Route, Shopping Nearby
Faces Bluewater Highway to Cameron Street. Follow Cameron to Lidderdale. Turn South (Left) onto Lidderdale. Turn right onto Thimbleweed.
Foundation Poured Concrete
Sewer Sewer (Municipal)
Water Municipal-Metered
Architectural Style Bungalow
Structure Type Brick, Wood Siding
New Construction No
Others
Tax ID 412060501
Ownership Freehold/None
Read Less
GET MORE INFORMATION





