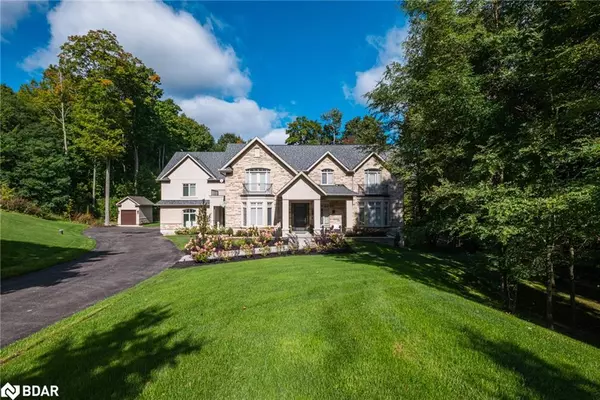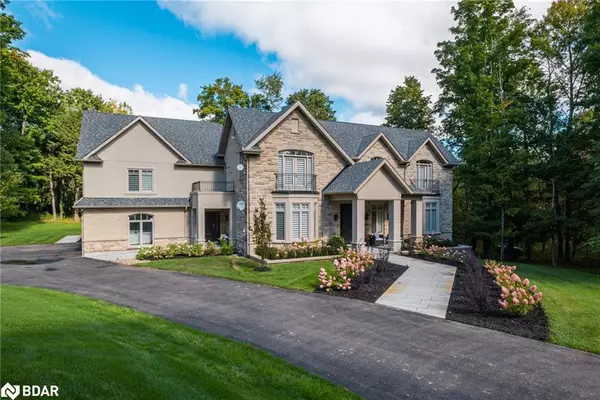For more information regarding the value of a property, please contact us for a free consultation.
19 Glenhill Trail Stouffville, ON L4A 1L9
Want to know what your home might be worth? Contact us for a FREE valuation!

Our team is ready to help you sell your home for the highest possible price ASAP
Key Details
Sold Price $3,500,000
Property Type Single Family Home
Sub Type Single Family Residence
Listing Status Sold
Purchase Type For Sale
Square Footage 5,292 sqft
Price per Sqft $661
MLS Listing ID 40329794
Sold Date 11/08/22
Style Two Story
Bedrooms 6
Full Baths 6
Half Baths 1
Abv Grd Liv Area 5,292
Originating Board Barrie
Annual Tax Amount $14,140
Property Description
Surrounded By Lush Greenery In The Prestigious Glenhill Neighbourhood, This Luxurious Home Is Set On 2 Idyllic Acres. Recently Renovated And Suited For Grand Entertaining, This Home Is Filled With Bespoke Finishes Include A Custom Kitchen With Crisp, White Cabinetry, Stainless Steel Appliances And Flawless Countertops. Relax By The Fire In Your Family Room Complete With Handmade Built-In Bookshelves Or Host A 1st-Class Dinner In Your Stately Dining Room With Impeccable Wainscotting And Crown Moulding.
Location
Province ON
County York
Area Whitchurch-Stouffville
Zoning R
Direction Ninth Line & Vivian Rd
Rooms
Basement Walk-Out Access, Full, Finished
Kitchen 1
Interior
Heating Forced Air, Ground Source
Cooling Central Air
Fireplaces Number 2
Fireplace Yes
Appliance Bar Fridge, Built-in Microwave, Dishwasher, Dryer, Gas Oven/Range, Refrigerator, Washer
Laundry Laundry Room, Upper Level
Exterior
Parking Features Attached Garage
Garage Spaces 3.0
View Y/N true
View Trees/Woods
Roof Type Shingle
Lot Frontage 346.0
Lot Depth 250.12
Garage Yes
Building
Lot Description Rural, Irregular Lot, Cul-De-Sac
Faces Ninth Line & Vivian Rd
Foundation Unknown
Sewer Septic Tank
Water Drilled Well
Architectural Style Two Story
Structure Type Brick, Stone
New Construction No
Others
Tax ID 036850220
Ownership Freehold/None
Read Less




