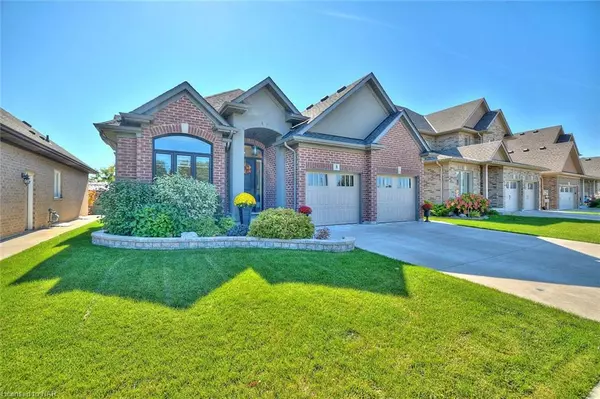For more information regarding the value of a property, please contact us for a free consultation.
8 Brewerton Boulevard Fonthill, ON L0S 1E5
Want to know what your home might be worth? Contact us for a FREE valuation!

Our team is ready to help you sell your home for the highest possible price ASAP
Key Details
Sold Price $1,175,000
Property Type Single Family Home
Sub Type Single Family Residence
Listing Status Sold
Purchase Type For Sale
Square Footage 1,961 sqft
Price per Sqft $599
MLS Listing ID 40333123
Sold Date 10/29/22
Style Bungalow
Bedrooms 3
Full Baths 2
Abv Grd Liv Area 1,961
Originating Board Niagara
Year Built 2016
Annual Tax Amount $6,085
Lot Size 6,141 Sqft
Acres 0.141
Property Description
The search for your perfect home stops here at 8 Brewerton Boulevard! This spectacular bungalow was built by Marken Homes in 2016 and is positioned in a prime location, across from green space, in the desirable Lookout Point subdivision of Fonthill. With hiking trails, golf courses, farm stands, restaurants, shops and other amenities only minutes from your front door, it's easy to see why this area is highly coveted. The home itself is truly stunning and is loaded with premium finishes. A fetching concrete driveway leads you to the double-car garage and welcoming front porch. Once inside the spacious foyer, you will find a large bedroom to your left that is currently being utilized as a lovely home office. Adjacent to this is the formal dining room, the perfect spot to catch up with friends over cocktails. You're sure to love the vaulted ceiling and oversized windows in the expansive main living area. The open-concept floor plan has been carefully thought-out and with so many flawless finishes to admire, you'll feel like you're seeing it for the first time each time you come home. The kitchen features an island with a built-in wine rack, granite counters and beautiful cabinetry. The adjacent dining area has access to the 12 by 12-foot covered deck through the sliding glass doors, making outdoor entertaining as easy as can be. The living room features plenty of pot lights and a gorgeous gas fireplace, that provides a warm ambiance. The delightful primary retreat has its own walk-in closet and an immaculate 5-piece ensuite. The remainder of the main level is complete with an additional bedroom, a 4-piece bathroom and dedicated laundry room off the garage. Ready for your vision to come to light, the lower level of this home is partially finished (insulated, studded and wired) and offers a wonderful canvas to finish off the space with ease. The fenced backyard has been beautifully landscaped and offers a tranquil place to enjoy the outdoors. Dreams can come true here!
Location
Province ON
County Niagara
Area Fonthill/Pelham
Zoning R1-184
Direction QEW Niagara to Victoria Avenue to Highway 20 to Lookout Street to Brewerton Boulevard
Rooms
Other Rooms Shed(s)
Basement Full, Partially Finished, Sump Pump
Kitchen 1
Interior
Interior Features Air Exchanger, Auto Garage Door Remote(s), Central Vacuum Roughed-in
Heating Forced Air, Natural Gas
Cooling Central Air
Fireplaces Number 1
Fireplaces Type Living Room, Gas
Fireplace Yes
Laundry Laundry Room, Main Level, Sink
Exterior
Exterior Feature Landscaped
Garage Attached Garage, Concrete
Garage Spaces 2.0
Fence Full
Waterfront No
Roof Type Asphalt Shing
Street Surface Paved
Porch Deck, Porch
Lot Frontage 49.22
Lot Depth 124.65
Parking Type Attached Garage, Concrete
Garage Yes
Building
Lot Description Urban, Rectangular, Campground, Dog Park, City Lot, Near Golf Course, Highway Access, Landscaped, Library, Park, Place of Worship, Playground Nearby, Quiet Area, Rec./Community Centre, Schools, Shopping Nearby, Trails
Faces QEW Niagara to Victoria Avenue to Highway 20 to Lookout Street to Brewerton Boulevard
Foundation Poured Concrete
Sewer Sewer (Municipal)
Water Municipal
Architectural Style Bungalow
Structure Type Brick, Stucco
New Construction No
Schools
Elementary Schools A.K. Wigg
High Schools E.L. Crossley
Others
Tax ID 640350843
Ownership Freehold/None
Read Less
GET MORE INFORMATION





