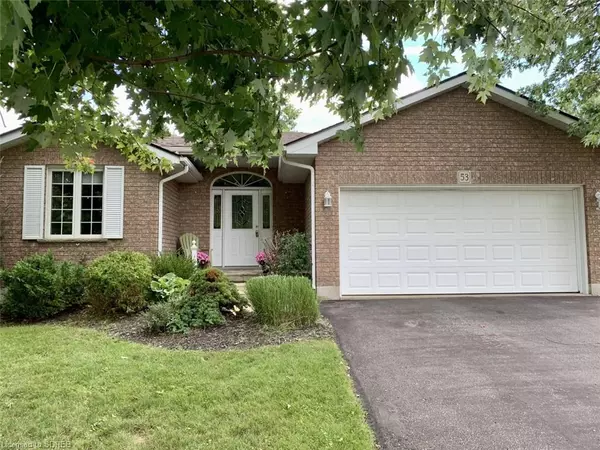For more information regarding the value of a property, please contact us for a free consultation.
53 Geoffery Road Port Dover, ON N0A 1N4
Want to know what your home might be worth? Contact us for a FREE valuation!

Our team is ready to help you sell your home for the highest possible price ASAP
Key Details
Sold Price $600,000
Property Type Single Family Home
Sub Type Single Family Residence
Listing Status Sold
Purchase Type For Sale
Square Footage 1,325 sqft
Price per Sqft $452
MLS Listing ID 40305146
Sold Date 11/05/22
Style Bungalow
Bedrooms 3
Full Baths 3
Abv Grd Liv Area 1,325
Originating Board Simcoe
Annual Tax Amount $3,867
Property Description
Looking for a well built brick bungalow, flagstone front porch, main floor primary bedroom, laundry room, two car garage all on a mature, fully fenced lot? Check out this solid one owner Boer built home that is waiting for new owners to enliven with their own touches of new paint and flooring Spacious front entrance is light and airy with 9 foot ceiling leading to the great room with pot lighting and a cozy wood burning fireplace. Walkout from the eat in kitchen to the deck, patio and large backyard that lends itself to gardening and gatherings. Two bedrooms, 2 bathrooms, main floor laundry room with entry to the two car garage on the main level. The primary bedroom is a generous size, with a large walk in closet and ensuite bathroom. Another bedroom and bathroom for guests on the lower level, utility room and an unspoiled area to create your own living space. The roof and furnace have been replaced within the last couple of years as well as the stove and dishwasher. Hiking and biking trails, tennis courts, parks, arena, community centre, downtown, eateries, shops, beach and boating are all nearby. Experience lake side living in Port Dover.
Location
Province ON
County Norfolk
Area Port Dover
Zoning R1-B
Direction St. George Street to Geoffery Road
Rooms
Basement Full, Partially Finished
Kitchen 1
Interior
Interior Features Central Vacuum, Auto Garage Door Remote(s)
Heating Forced Air, Natural Gas
Cooling Central Air
Fireplaces Number 1
Fireplaces Type Wood Burning
Fireplace Yes
Window Features Window Coverings
Appliance Dishwasher, Dryer, Refrigerator, Stove, Washer
Laundry Main Level
Exterior
Exterior Feature Landscaped
Parking Features Attached Garage, Garage Door Opener, Asphalt
Garage Spaces 2.0
Fence Full
Roof Type Asphalt Shing
Porch Deck
Lot Frontage 50.0
Lot Depth 100.0
Garage Yes
Building
Lot Description Urban, Rectangular, Beach, Library, Marina, Park, Place of Worship, Playground Nearby, Quiet Area, Rec./Community Centre, Schools, Trails
Faces St. George Street to Geoffery Road
Foundation Poured Concrete
Sewer Sewer (Municipal)
Water Municipal
Architectural Style Bungalow
Structure Type Brick, Vinyl Siding
New Construction No
Schools
Elementary Schools Lakewood
Others
Ownership Freehold/None
Read Less




