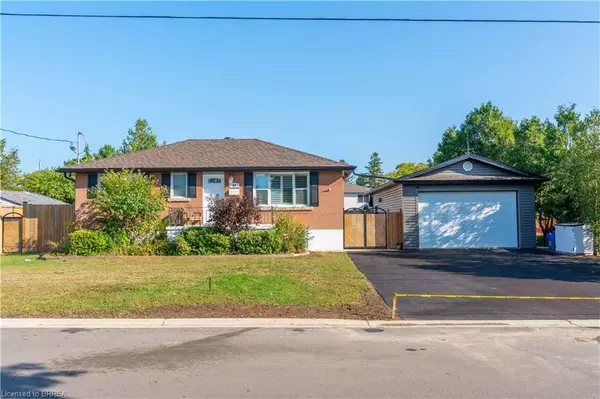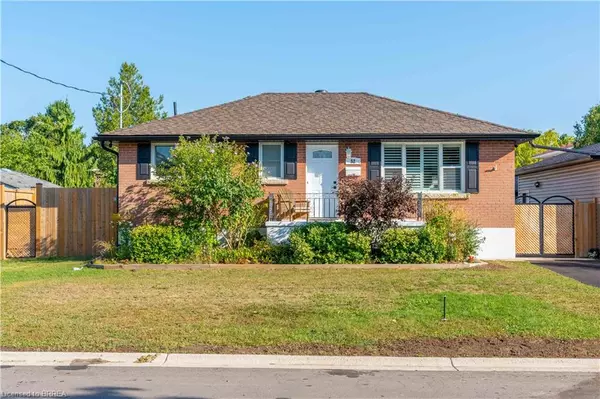For more information regarding the value of a property, please contact us for a free consultation.
52 Avondale Street Brantford, ON N3S 4L8
Want to know what your home might be worth? Contact us for a FREE valuation!

Our team is ready to help you sell your home for the highest possible price ASAP
Key Details
Sold Price $700,000
Property Type Single Family Home
Sub Type Single Family Residence
Listing Status Sold
Purchase Type For Sale
Square Footage 907 sqft
Price per Sqft $771
MLS Listing ID 40325492
Sold Date 10/06/22
Style Bungalow
Bedrooms 5
Full Baths 2
Abv Grd Liv Area 907
Originating Board Brantford
Year Built 1956
Annual Tax Amount $3,367
Property Description
Welcome to 52 Avondale St., Brantford. A charming brick bungalow on a large 80x 107ft fully fenced lot. Beautifully landscaped, enjoy a six-car driveway and large detached garage fully insulated and heated with garage doors on front and back (2003). All windows on the house have been replaced and are highest efficiency vinyl. There have been major upgrades in the last 3 years. The roof, soffit and fascia (2019), open the kitchen, flooring, bathrooms, electrical to 200amp, and plumbing (2020), garage roof, siding, and soffit and fascia (2022), driveway (2022), shed behind the garage (2020), shed behind pool (2022), pool and deck (2020), hood range for BBQ and overhang with columns (2021), California shutters (2021), fence at rear (2021), Your just steps away from a Mohawk Park, Woodman Community Centre, both public and Catholic schools and down the road from a high school. Close to highway access and all major amenities this location has it all. Enjoy outdoor living in your large backyard with above ground pool, large party deck and separate sitting area by a fire pit.
Location
Province ON
County Brantford
Area 2049 - Echo Place/Braneida
Zoning R1B, R2, R4A
Direction MORLEY AVENUE
Rooms
Other Rooms Workshop
Basement Full, Finished
Kitchen 1
Interior
Heating Forced Air
Cooling Central Air
Fireplace No
Window Features Window Coverings
Appliance Dishwasher, Dryer, Microwave, Washer
Exterior
Parking Features Detached Garage, Asphalt
Garage Spaces 1.0
Pool Above Ground
Roof Type Asphalt Shing
Lot Frontage 78.0
Lot Depth 103.0
Garage Yes
Building
Lot Description Urban, Rectangular, Major Highway, Park, Place of Worship, Public Transit, Quiet Area, Rec./Community Centre, School Bus Route, Schools
Faces MORLEY AVENUE
Foundation Concrete Block
Sewer Sewer (Municipal)
Water Municipal
Architectural Style Bungalow
Structure Type Brick
New Construction No
Schools
Elementary Schools Major Ballachey School, St. Peters School, Brantford Christian School
High Schools Pauline Johnson, Bci, Assumption College
Others
Tax ID 321140032
Ownership Freehold/None
Read Less




