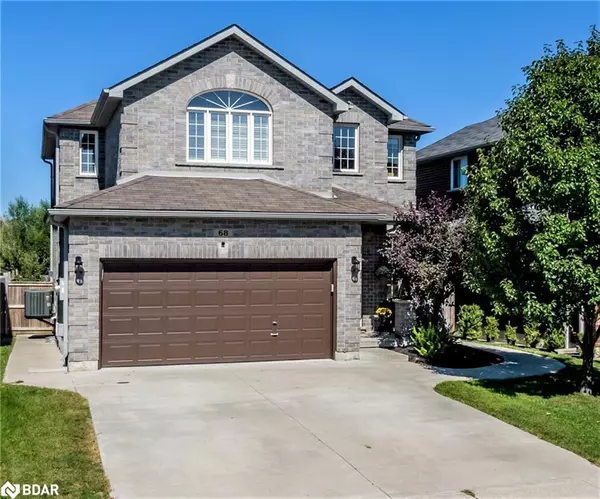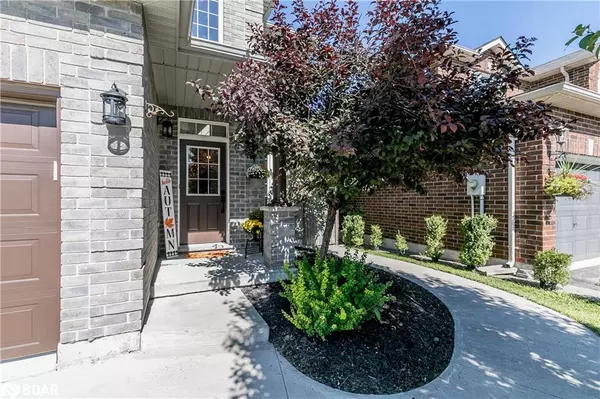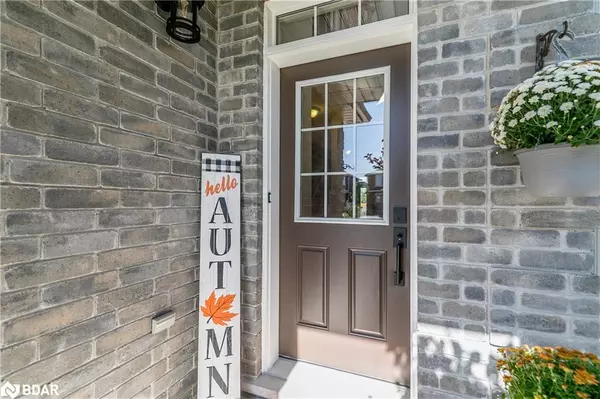For more information regarding the value of a property, please contact us for a free consultation.
68 Graihawk Drive Barrie, ON L4N 6G7
Want to know what your home might be worth? Contact us for a FREE valuation!

Our team is ready to help you sell your home for the highest possible price ASAP
Key Details
Sold Price $905,000
Property Type Single Family Home
Sub Type Single Family Residence
Listing Status Sold
Purchase Type For Sale
Square Footage 2,145 sqft
Price per Sqft $421
MLS Listing ID 40350373
Sold Date 01/13/23
Style Two Story
Bedrooms 4
Full Baths 3
Half Baths 1
Abv Grd Liv Area 2,861
Originating Board Barrie
Year Built 2009
Annual Tax Amount $5,194
Property Description
ONE OF BARRIE'S MOST SOUGHT AFTER COMMUNITIES IN BEAUTIFUL ARDAGH BLUFFS! This quality Grandview built all brick home features 4 bedrooms, 3 ½ baths with 2,860 sq ft of fin living space. Spacious sun-filled rooms with 9 ft ceilings and freshly painted in neutral tones. Walk-out from eat-in kitchen to private covered rear deck overlooking fully fenced rear yard backing green space. Family room features a gas fireplace. The separate dining/living room offers more space for larger family gatherings. A powder room and laundry room with garage access round out the main level. The second level features the primary bedroom with walk-in closet and 5 pc ensuite, three family bedrooms and main 4 pc bathroom. The basement finish expands the living space with rec room, office, 3 pc bath & prepped for summer kitchen. Maintenance-free concrete double driveway with connecting walkways that flow to the rear yard. In the back, find a 150 s.f heated and insulated “hobby shed” with additional 80 s.f loft space, finished with hardwood floors, drywalled, painted, with several windows, and is strategically positioned to create great backyard privacy. Conveniently located just moments from schools, rec centre, golf, shopping, Hwy 400 & walking trails.
Location
Province ON
County Simcoe County
Area Barrie
Zoning Residential
Direction Ardagh to Wright to Graihawk
Rooms
Other Rooms Shed(s)
Basement Full, Partially Finished
Kitchen 1
Interior
Interior Features Auto Garage Door Remote(s), Ceiling Fan(s), Central Vacuum Roughed-in
Heating Forced Air, Natural Gas
Cooling Central Air
Fireplaces Number 1
Fireplaces Type Family Room, Gas
Fireplace Yes
Window Features Window Coverings
Appliance Water Heater, Dishwasher, Dryer, Range Hood, Refrigerator, Stove, Washer
Laundry Main Level
Exterior
Exterior Feature Backs on Greenbelt, Privacy
Parking Features Attached Garage, Garage Door Opener, Concrete, Inside Entry
Garage Spaces 2.0
Fence Full
Pool None
Roof Type Asphalt Shing
Porch Deck
Lot Frontage 42.0
Lot Depth 111.58
Garage Yes
Building
Lot Description Urban, Irregular Lot, Near Golf Course, Greenbelt, Major Highway, Park, Place of Worship, Public Transit, Rec./Community Centre, Schools, Shopping Nearby, Trails
Faces Ardagh to Wright to Graihawk
Foundation Poured Concrete
Sewer Sewer (Municipal)
Water Municipal
Architectural Style Two Story
Structure Type Brick
New Construction Yes
Schools
Elementary Schools Ardagh Bluffs Ps / St. Catherine Of Siena
High Schools Bear Creek Ss / St. Joan Of Arc
Others
Senior Community false
Tax ID 587631327
Ownership Freehold/None
Read Less




