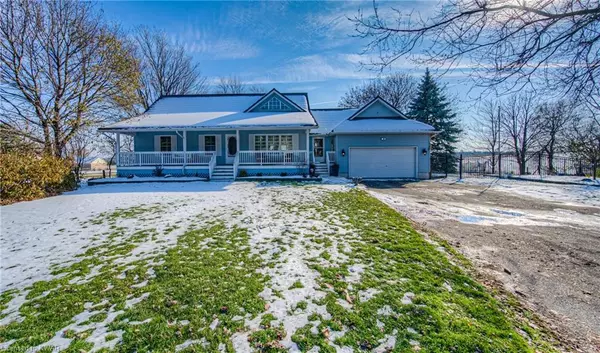For more information regarding the value of a property, please contact us for a free consultation.
1305 Snyders Road E Baden, ON N3A 3L2
Want to know what your home might be worth? Contact us for a FREE valuation!

Our team is ready to help you sell your home for the highest possible price ASAP
Key Details
Sold Price $1,170,000
Property Type Single Family Home
Sub Type Single Family Residence
Listing Status Sold
Purchase Type For Sale
Square Footage 1,496 sqft
Price per Sqft $782
MLS Listing ID 40351864
Sold Date 11/29/22
Style Bungalow
Bedrooms 4
Full Baths 3
Abv Grd Liv Area 2,887
Originating Board Waterloo Region
Year Built 1997
Annual Tax Amount $4,983
Property Description
Welcome home to 1305 Snyder's Road East, Baden. This awesome country property is situated on a nice sized lot and just a short drive to Ira Needles Blvd in West Kitchener for all your quick conveniences, shopping, restaurants, quick hwy access, and much more. This wonderful bungalow has an inviting big front porch which is a great spot for relaxing and having morning coffee or a lazy afternoon. The entryway into the big mudroom is a nice big space for coats, boots and knapsacks and has laundry. There is entry to your big double garage and access to the awesome backyard. The backyard has great private views of farmers field and a brand new heated salt water pool, pool shed, hot tub and lots of room for a campfires, pets and kids! Back inside, the main floor has a good sized kitchen with granite counters and stainless steel appliances. The coffee/wine bar is a nice add. The dinette is tucked into this great nook with views of the yard and fields. There is a space for a formal dining room table if you need it. The vaulted ceilings are expansive and your eye goes right to the cozy fireplace in the large living room, detailed with the modern shiplap design. There is definitely room for everyone to hang out here. Down the hall is an updated 4 pc bath with newer skylight, 3 bedrooms including a primary suite with a beautiful stone fireplace, lots of closet space and an updated 3 pc ensuite bath. Wait, there's more... The big fully finished basement has a large rec room with gas fireplace and games area. There is an updated 4 pc bathroom, good sized bedroom and an awesome bonus/flex space currently being used as a home gym. There is plenty of storage in this home and the stairs that go from the basement up to the large garage from are very convenient! This country home is perfect for a family and/or those who want space for all their toys! Parking for at least 5 vehicles is also a bonus. You will not be disappointed with this home. Call to book your private showing!
Location
Province ON
County Waterloo
Area 6 - Wilmot Township
Zoning Z1 (Agricultural)
Direction Off Notre Dame Dr
Rooms
Basement Full, Finished, Sump Pump
Kitchen 1
Interior
Interior Features Central Vacuum
Heating Forced Air, Natural Gas
Cooling Central Air
Fireplaces Number 3
Fireplaces Type Electric, Family Room, Gas, Recreation Room, Other
Fireplace Yes
Window Features Window Coverings, Skylight(s)
Appliance Water Heater Owned, Water Softener, Dishwasher, Dryer, Refrigerator, Stove, Washer
Exterior
Parking Features Attached Garage, Asphalt
Garage Spaces 2.0
Fence Full
Roof Type Metal
Lot Frontage 200.0
Lot Depth 187.88
Garage Yes
Building
Lot Description Urban, Irregular Lot, Near Golf Course, Library, Major Highway, Park, Place of Worship, Rec./Community Centre, School Bus Route, Schools
Faces Off Notre Dame Dr
Foundation Poured Concrete
Sewer Septic Tank
Water Drilled Well, Well
Architectural Style Bungalow
Structure Type Aluminum Siding
New Construction No
Schools
Elementary Schools Sir Adam Beck P.S.(Jk-8), Holy Rosary(Jk-8)
High Schools Waterloo-Oxford D.S.S., Resurrection Catholic S.S
Others
Tax ID 221830144
Ownership Freehold/None
Read Less




