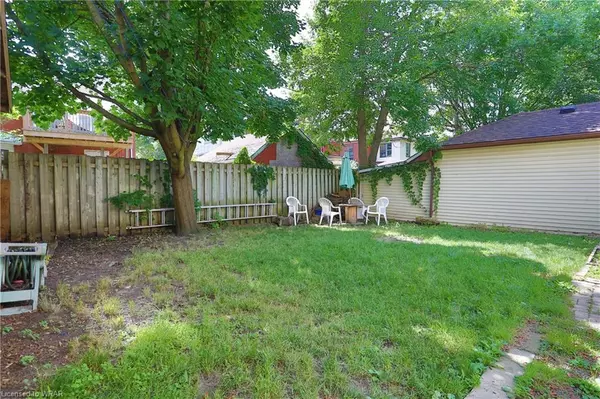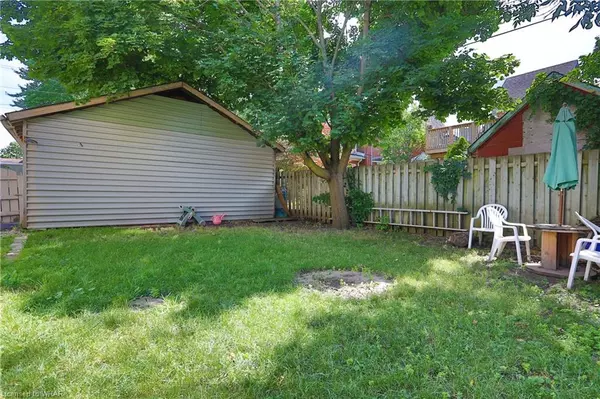For more information regarding the value of a property, please contact us for a free consultation.
25-27 Chapel Street Kitchener, ON N2H 2S9
Want to know what your home might be worth? Contact us for a FREE valuation!

Our team is ready to help you sell your home for the highest possible price ASAP
Key Details
Sold Price $810,000
Property Type Multi-Family
Sub Type Multi-3 Unit
Listing Status Sold
Purchase Type For Sale
Square Footage 3,310 sqft
Price per Sqft $244
MLS Listing ID 40305574
Sold Date 11/07/22
Bedrooms 6
Abv Grd Liv Area 4,619
Originating Board Waterloo Region
Year Built 1896
Annual Tax Amount $4,849
Property Description
FANTASTIC INVESTMENT OPPORTUNITY!! This triplex has three 2 bedroom units which are all currently vacant! You can set your own rents and see a potential income of $6000+ a month. The spacious main level has hardwood floors in the living room and dining room, with high ceilings and lots of windows. It has a good size kitchen, as well as a 4 pc bath. You will also find access to the finished basement with a 3 pc bath, potential bedroom, and a separate entrance. The 2nd floor unit is also a great size and also has some hardwood, as well as laminate flooring, and a 4 pc bathroom. On the 3rd level you will find the third unit, complete with a 4 pc bath, ceramic and laminate flooring, and a side fire escape. The common area basement has a dryer and a coin-operated washer. There is also a detached garage, plus parking for 4 cars in the driveway. This triplex is clean and well maintained, and easy to rent. Great location close to downtown, parks, schools, public transit, the LRT, Centre in The Square, Kitchener Public Library, Kitchener Market, and more! Immediate vacant possession available- set your own rents!
Location
Province ON
County Waterloo
Area 2 - Kitchener East
Zoning R-5
Direction Chapel between Lancaster and Samuel.
Rooms
Basement Walk-Up Access, Full, Partially Finished
Kitchen 0
Interior
Interior Features In-Law Floorplan
Heating Gas Hot Water
Cooling None
Fireplace No
Appliance Water Heater, Refrigerator, Stove
Laundry Coin Operated, Common Area, In Basement
Exterior
Exterior Feature Balcony, Controlled Entry
Parking Features Detached Garage
Garage Spaces 1.0
Pool None
Roof Type Asphalt Shing
Handicap Access Fire Escape
Porch Deck
Lot Frontage 50.0
Lot Depth 109.18
Garage Yes
Building
Lot Description Urban, Rectangular, Arts Centre, City Lot, Highway Access, Hospital, Library, Place of Worship, Public Transit, Schools, Shopping Nearby, Trails
Faces Chapel between Lancaster and Samuel.
Story 3
Foundation Stone
Sewer Sewer (Municipal)
Water Municipal
Level or Stories 3
Structure Type Brick
New Construction No
Schools
Elementary Schools Suddaby Public School
High Schools Cameron Heights
Others
Tax ID 225130059
Ownership Freehold/None
Read Less




