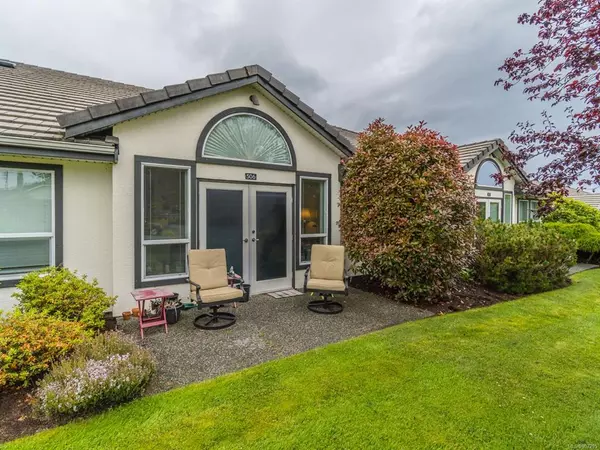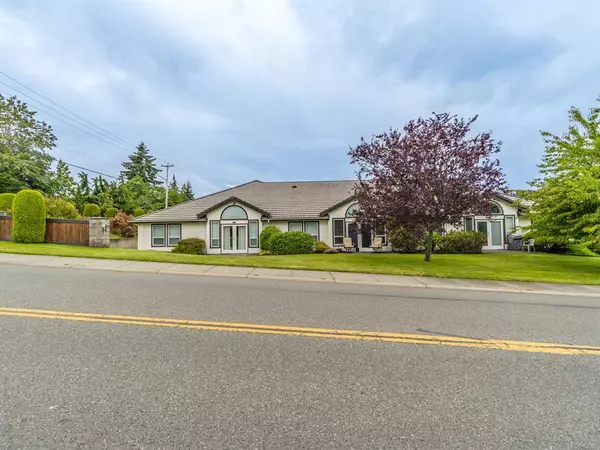For more information regarding the value of a property, please contact us for a free consultation.
265 Mills St #506 Parksville, BC V9P 2N5
Want to know what your home might be worth? Contact us for a FREE valuation!

Our team is ready to help you sell your home for the highest possible price ASAP
Key Details
Sold Price $285,000
Property Type Townhouse
Sub Type Row/Townhouse
Listing Status Sold
Purchase Type For Sale
Square Footage 614 sqft
Price per Sqft $464
Subdivision Emerald Estates
MLS Listing ID 907295
Sold Date 12/01/22
Style Condo
Bedrooms 1
HOA Fees $416/mo
Rental Info Some Rentals
Year Built 1995
Annual Tax Amount $1,395
Tax Year 2021
Property Description
EMERALD ESTATES..... Bright 1 bedroom, 1 bathroom Patio Home in Emerald Estates. Well managed complex for the independent 50+. Living room has a vaulted ceiling & French doors leading to the patio. Terrific location, close to shopping. Emerald Estates allows a small dog & is a no smoking complex. Complex just installed automatic door openers for building entrances, making it easier for those using a walker or scooter plus all windows/French doors were replaced in 2016 & building exterior was repainted. Light housekeeping included in Strata Fee (weekly cleaning of patio home & laundering of linens) & there is a very affordable optional dining program (home cooked nutritional dinner, M-F) This is the perfect solution, independent living with some assistance in a secure, friendly environment. Not ready to move yet? Buy now, and keep the long term tenant until you are! Tenant is on a month to month tenancy and pays $1450/mth.
Location
Province BC
County Parksville, City Of
Area Pq Parksville
Zoning CD 8
Direction North
Rooms
Basement None
Main Level Bedrooms 1
Kitchen 1
Interior
Interior Features Ceiling Fan(s), Closet Organizer, Controlled Entry, Dining/Living Combo, French Doors, Vaulted Ceiling(s)
Heating Baseboard, Electric
Cooling None
Flooring Carpet, Vinyl
Window Features Blinds,Insulated Windows,Vinyl Frames,Window Coverings
Appliance Microwave, Oven/Range Electric, Range Hood, Refrigerator
Laundry Common Area
Exterior
Exterior Feature Balcony/Patio, Fencing: Partial, Low Maintenance Yard, Wheelchair Access
Utilities Available Cable Available, Compost, Electricity To Lot, Garbage, Phone To Lot, Recycling
Amenities Available Common Area, Secured Entry
Roof Type Tile
Handicap Access Accessible Entrance, Ground Level Main Floor, No Step Entrance, Primary Bedroom on Main, Wheelchair Friendly
Parking Type Guest, Open
Total Parking Spaces 1
Building
Lot Description Adult-Oriented Neighbourhood, Central Location, Cleared, Curb & Gutter, Easy Access, Landscaped, Shopping Nearby
Building Description Frame Wood,Insulation All,Stucco, Condo
Faces North
Story 1
Foundation Slab
Sewer Sewer Connected, Sewer To Lot
Water Municipal
Architectural Style Patio Home
Additional Building None
Structure Type Frame Wood,Insulation All,Stucco
Others
HOA Fee Include Caretaker,Insurance,Maintenance Grounds,Maintenance Structure,Property Management,Sewer,See Remarks
Restrictions ALR: No,Easement/Right of Way
Tax ID 023-251-344
Ownership Freehold/Strata
Acceptable Financing None
Listing Terms None
Pets Description Cats, Dogs
Read Less
Bought with Royal LePage Nanaimo Realty (NanIsHwyN)
GET MORE INFORMATION





