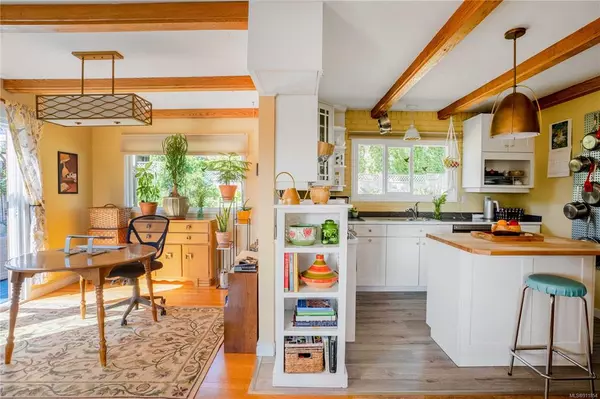For more information regarding the value of a property, please contact us for a free consultation.
7282 Veyaness Rd Central Saanich, BC V8M 1M3
Want to know what your home might be worth? Contact us for a FREE valuation!

Our team is ready to help you sell your home for the highest possible price ASAP
Key Details
Sold Price $950,000
Property Type Single Family Home
Sub Type Single Family Detached
Listing Status Sold
Purchase Type For Sale
Square Footage 1,760 sqft
Price per Sqft $539
MLS Listing ID 911854
Sold Date 01/27/23
Style Main Level Entry with Upper Level(s)
Bedrooms 3
Rental Info Unrestricted
Year Built 1970
Annual Tax Amount $4,097
Tax Year 2022
Lot Size 10,890 Sqft
Acres 0.25
Property Description
Welcome to your Central Saanich oasis! This charming 3 bedroom 2 bath home is a gardeners dream situated on a 0.25 acre partially fenced lot with flower beds, organic soil & a variety of fruits & vegetables. This home is turn key with a true cook’s kitchen featuring high-end stainless-steel appliances & original hardwood floors. Enjoy your morning coffee on the balcony off the large primary bedroom, or an evening soak to unwind in the jacuzzi soaker tub. Both bathrooms have heated floors, one newly renovated. This property offers tranquillity & privacy with its mature hedges, enclosed catio, & fenced yard for dogs. Features include a detached office that could be used as a home business, greenhouse, & a double garage. The sunny property boasts views of Mt. Baker & the Valley from all principal rooms. Centrally located to great schools, markets, airport & ferry's, 20 minutes to Victoria/10 minutes to the beach. This home has been lovingly cared for & is one you do not want to miss!
Location
Province BC
County Capital Regional District
Area Cs Saanichton
Zoning R1
Direction East
Rooms
Other Rooms Greenhouse, Workshop
Basement Crawl Space
Main Level Bedrooms 2
Kitchen 1
Interior
Interior Features Closet Organizer, Dining/Living Combo, French Doors, Jetted Tub, Storage, Workshop
Heating Baseboard, Electric, Propane
Cooling None
Flooring Carpet, Hardwood, Linoleum, Tile
Fireplaces Number 1
Fireplaces Type Propane
Equipment Electric Garage Door Opener, Propane Tank
Fireplace 1
Window Features Insulated Windows,Vinyl Frames
Appliance Dishwasher, F/S/W/D, Garburator, Microwave, Range Hood
Laundry In House
Exterior
Exterior Feature Balcony/Patio, Fencing: Partial, Garden
Garage Spaces 2.0
Utilities Available Cable To Lot, Electricity To Lot, Garbage, Recycling
View Y/N 1
View Valley
Roof Type Fibreglass Shingle
Handicap Access Ground Level Main Floor
Total Parking Spaces 4
Building
Lot Description Central Location, Private, Recreation Nearby, Rectangular Lot, Southern Exposure
Building Description Frame Wood,Insulation: Ceiling,Insulation: Walls,Stucco,Wood, Main Level Entry with Upper Level(s)
Faces East
Foundation Poured Concrete
Sewer Sewer To Lot
Water Municipal
Additional Building Potential
Structure Type Frame Wood,Insulation: Ceiling,Insulation: Walls,Stucco,Wood
Others
Tax ID 003-434-818
Ownership Freehold
Pets Allowed Aquariums, Birds, Caged Mammals, Cats, Dogs
Read Less
Bought with eXp Realty
GET MORE INFORMATION





