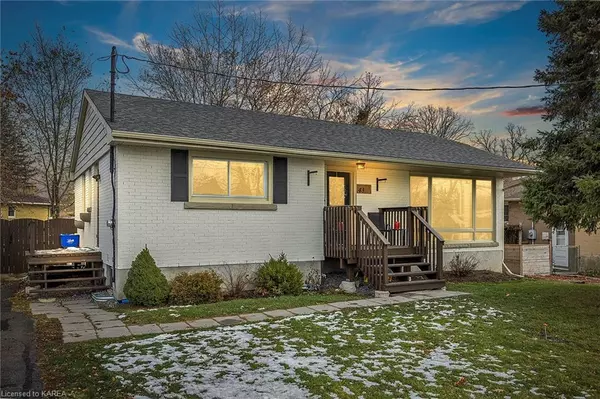For more information regarding the value of a property, please contact us for a free consultation.
43 Fairfield Boulevard Amherstview, ON K7N 1L3
Want to know what your home might be worth? Contact us for a FREE valuation!

Our team is ready to help you sell your home for the highest possible price ASAP
Key Details
Sold Price $488,000
Property Type Single Family Home
Sub Type Single Family Residence
Listing Status Sold
Purchase Type For Sale
Square Footage 1,185 sqft
Price per Sqft $411
MLS Listing ID 40353273
Sold Date 12/05/22
Style Bungalow
Bedrooms 3
Full Baths 2
Abv Grd Liv Area 1,753
Originating Board Kingston
Annual Tax Amount $3,655
Property Description
If you have your list of wants for a home this holiday season, this one will check all the boxes. It’s stylish, sweet, updated and well-maintained. With three-bedrooms and two full bathrooms, this all-brick bungalow features a huge lot that can
accommodate a skating rink in the winter, the driveway has room for an amazing six vehicles and it’s just a short walk to two elementary schools. The living/dining room is light, bright and has built-in shelving, a cozy gas fireplace and large
windows with a view of Lake Ontario. The updated four-piece main bathroom is located in close proximity to the three bedrooms. The kitchen has been updated and incorporates gorgeous quartz countertops, additional cabinetry and stainless-steel appliances. On the way to the lower level there is a convenient side-door entrance from the driveway. The finished area of the basement includes a rec room with gas stove, a study nook and a second full bathroom shared with the laundry. There’s an abundance of storage space to help keep your home neat and tidy. The backyard is fully-fenced and spacious with lots of room for your kids and
pets to play. Excellent schools, parks and amenities are just around the corner. Enjoy the W.J. Henderson Recreation Centre only minutes away for swimming, skating, a fitness centre, recreation programs and a public library. Home improvements include painting (2020/2018), flooring (2018), roof shingles (2018), windows (2018), gas insert to fireplace in living room (2018), kitchen updates and appliances (2018). This home won’t last long so don’t wait!
Location
Province ON
County Lennox And Addington
Area Loyalist
Zoning R-1
Direction Take Bath Road to Fairfield Boulevard.
Rooms
Other Rooms Shed(s)
Basement Other, Full, Partially Finished, Sump Pump
Kitchen 1
Interior
Interior Features High Speed Internet, In-law Capability
Heating Forced Air, Natural Gas
Cooling Central Air
Fireplaces Number 2
Fireplaces Type Living Room, Gas, Recreation Room
Fireplace Yes
Window Features Window Coverings
Appliance Built-in Microwave, Dishwasher, Refrigerator, Stove
Laundry In Basement
Exterior
Garage Asphalt
Fence Full
Pool None
Utilities Available Cable Connected, Cell Service, Electricity Connected, Garbage/Sanitary Collection, Natural Gas Connected, Recycling Pickup, Street Lights, Phone Connected
Waterfront No
View Y/N true
View Lake
Roof Type Shingle
Lot Frontage 70.0
Lot Depth 169.13
Parking Type Asphalt
Garage No
Building
Lot Description Urban, Near Golf Course, Library, Park, Playground Nearby, Public Transit, Rec./Community Centre, School Bus Route, Schools, Shopping Nearby
Faces Take Bath Road to Fairfield Boulevard.
Foundation Block
Sewer Sewer (Municipal)
Water Municipal
Architectural Style Bungalow
Structure Type Brick
New Construction No
Schools
Elementary Schools Fairfield E.S.; Amherstview Ps; Our Lady Of Mount Carmel Cs
High Schools Ernestown Ss; Holy Cross Ss
Others
Tax ID 451311472
Ownership Freehold/None
Read Less
GET MORE INFORMATION





