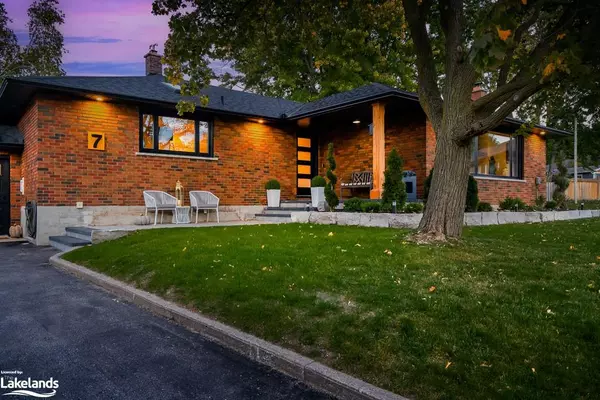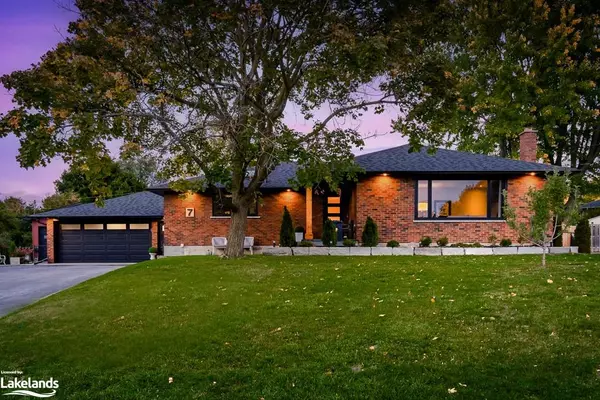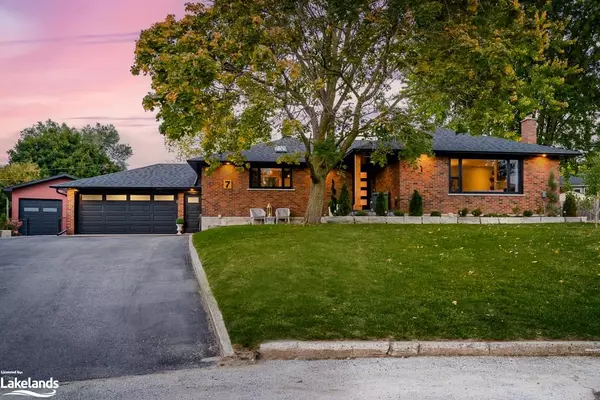For more information regarding the value of a property, please contact us for a free consultation.
7 Creswick Court Barrie, ON L4M 2J7
Want to know what your home might be worth? Contact us for a FREE valuation!

Our team is ready to help you sell your home for the highest possible price ASAP
Key Details
Sold Price $1,040,000
Property Type Single Family Home
Sub Type Single Family Residence
Listing Status Sold
Purchase Type For Sale
Square Footage 1,688 sqft
Price per Sqft $616
MLS Listing ID 40334496
Sold Date 01/09/23
Style Bungalow
Bedrooms 4
Full Baths 3
Abv Grd Liv Area 3,288
Originating Board The Lakelands
Year Built 1961
Annual Tax Amount $5,200
Lot Size 0.307 Acres
Acres 0.307
Property Description
A True Gem That Stands Out From The Crowd- Welcome Home to 7 Creswick Court. You Will Fall In Love With This One Of A Kind Exquisite Bungalow Featuring 2 Double Car Garages Situated On A Massive Pie Shaped Lot, Located in A Quiet Court, In The Mature East End Of Barrie. Spectacular Outdoor Landscaping & Lighting Shines On This 3200+ Sq Ft Ranch Style Bungalow Which Has Been Redone From The Studs Up. The New Design Is A Perfect Mix Of Rustic Country Charm Meets Contemporary Modern Glam Featuring 4 Beds, 3 Full Baths, Separate Garage Access To The Lower Level & An Enclosed Muskoka Patio With Skylights, Plexiglass Walls, Built-in Speakers, Gas Fire Range & Hot Tub That Can Be Enjoyed All Year Round! The New Bright Open Concept Living Space Is Complete With A Beautiful Livingroom With Modern Gas Fireplace, A Gorgeous Chef Inspired Kitchen With Custom Cabinetry, Professional Built-in Appliances & A 10 Ft Quartz Island/Breakfast Bar. The Main Floor Primary Suite Offers An Expansive Walk-in Closet, Secondary Closet & Luxurious 5 Pc Ensuite With Modern Soaker Tub. The Lower Level Features A Large Recreation/Games Room With A Contemporary Rustic Fireplace, Home Gym, Additional Bed/Bath, Large Laundry & Generous Storage Space. The Separate Entrance From The Attached Double Car Garage Offers In-Law Potential. The Additional 486 Sq Ft Heated Detached Double Car Garage Has Been Converted To Offer a Separate 240 Sq Ft Garden Suite. Currently Used As A Clinic/Office, This Space Is Perfect For A Home Business or Additional Living Space. This One Of A Kind Home Is Truly A Unique & Rare Piece Of Real Estate And Delivers On All Fronts - Lot Size, Location, Character, Cosmetic & Modern Updates. Close To Parks, Schools, Downtown Shops & Restaurants, Beaches, Kempenfelt Bay, Trails By The Shore & A 3 Minute Drive To Royal Victoria Hospital & Georgian College. Make This Your Forever Home!
Location
Province ON
County Simcoe County
Area Barrie
Zoning R2
Direction Grove St E to Oak St to Creswick Crt
Rooms
Other Rooms Shed(s), Workshop
Basement Full, Finished, Sump Pump
Kitchen 1
Interior
Interior Features High Speed Internet, Auto Garage Door Remote(s), Built-In Appliances
Heating Forced Air, Natural Gas
Cooling Central Air
Fireplaces Number 2
Fireplaces Type Gas
Fireplace Yes
Appliance Water Heater, Water Softener, Dishwasher, Dryer, Gas Stove, Refrigerator, Washer
Laundry In Basement
Exterior
Exterior Feature Landscaped, Year Round Living
Parking Features Attached Garage, Exclusive, Asphalt, Gravel
Garage Spaces 2.0
Fence Full
Pool None
Utilities Available Cable Connected, Cell Service, Electricity Connected, Garbage/Sanitary Collection, Natural Gas Connected, Recycling Pickup, Street Lights, Phone Connected
Waterfront Description Lake/Pond
View Y/N true
View City
Roof Type Asphalt Shing
Lot Frontage 57.7
Lot Depth 180.02
Garage Yes
Building
Lot Description Urban, Pie Shaped Lot, Airport, Arts Centre, Beach, Cul-De-Sac, Dog Park, City Lot, Near Golf Course, Highway Access, Hospital, Landscaped, Library, Major Highway, Marina, Park, Place of Worship, Playground Nearby, Public Parking, Public Transit, Quiet Area, Rec./Community Centre, Regional Mall, School Bus Route, Schools, Shopping Nearby, Skiing, Trails
Faces Grove St E to Oak St to Creswick Crt
Foundation Concrete Block
Sewer Sewer (Municipal)
Water Municipal
Architectural Style Bungalow
Structure Type Brick
New Construction No
Schools
Elementary Schools Oakley Park Ps/St Monica'S Cs
High Schools Barrie North Ci/St Joseph'S Catholic Hs
Others
Senior Community false
Tax ID 588120234
Ownership Freehold/None
Read Less




